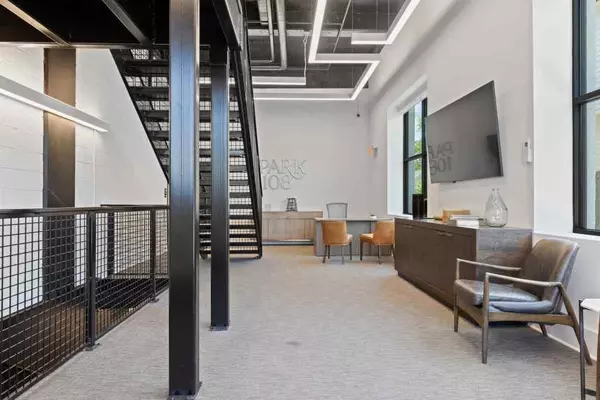108 Park Place Unit 303 #303 Decatur, GA 30030
2 Beds
2 Baths
1,275 SqFt
OPEN HOUSE
Sat Jan 25, 11:00am - 5:00pm
Sun Jan 26, 1:00pm - 5:00pm
Sat Feb 01, 11:00am - 5:00pm
Sun Feb 02, 1:00pm - 5:00pm
Sat Feb 08, 11:00am - 5:00pm
Sun Feb 09, 1:00pm - 5:00pm
Sat Feb 15, 11:00am - 5:00pm
UPDATED:
01/19/2025 10:10 PM
Key Details
Property Type Condo
Sub Type Condominium
Listing Status Active
Purchase Type For Sale
Square Footage 1,275 sqft
Price per Sqft $391
Subdivision Park 108
MLS Listing ID 7507764
Style Contemporary,Loft,Modern
Bedrooms 2
Full Baths 2
Construction Status New Construction
HOA Fees $543
HOA Y/N Yes
Originating Board First Multiple Listing Service
Year Built 2023
Tax Year 2024
Property Description
Location
State GA
County Dekalb
Lake Name None
Rooms
Bedroom Description Master on Main
Other Rooms None
Basement None
Main Level Bedrooms 2
Dining Room Open Concept
Bedroom High Ceilings 9 ft Main,Walk-In Closet(s)
Interior
Interior Features High Ceilings 9 ft Main, Walk-In Closet(s)
Heating Electric, Heat Pump
Cooling Central Air, Zoned
Flooring Hardwood, Vinyl
Fireplaces Type None
Window Features Double Pane Windows,Insulated Windows
Appliance Dishwasher, Disposal, Electric Cooktop, Electric Oven, Microwave
Laundry Laundry Closet
Exterior
Exterior Feature None
Parking Features Assigned, Parking Lot
Fence None
Pool None
Community Features Near Beltline, Near Public Transport, Near Schools, Near Shopping
Utilities Available Cable Available, Electricity Available, Phone Available, Sewer Available, Water Available
Waterfront Description None
View Rural
Roof Type Concrete
Street Surface Asphalt
Accessibility None
Handicap Access None
Porch None
Total Parking Spaces 2
Private Pool false
Building
Lot Description Corner Lot
Story One
Foundation Slab
Sewer Public Sewer
Water Public
Architectural Style Contemporary, Loft, Modern
Level or Stories One
Structure Type Block,Brick 3 Sides
New Construction No
Construction Status New Construction
Schools
Elementary Schools Oakhurst/Fifth Avenue
Middle Schools Beacon Hill
High Schools Decatur
Others
HOA Fee Include Maintenance Grounds,Maintenance Structure
Senior Community no
Restrictions true
Tax ID 15 212 01 242
Ownership Condominium
Acceptable Financing Owner May Carry
Listing Terms Owner May Carry
Financing no
Special Listing Condition None






