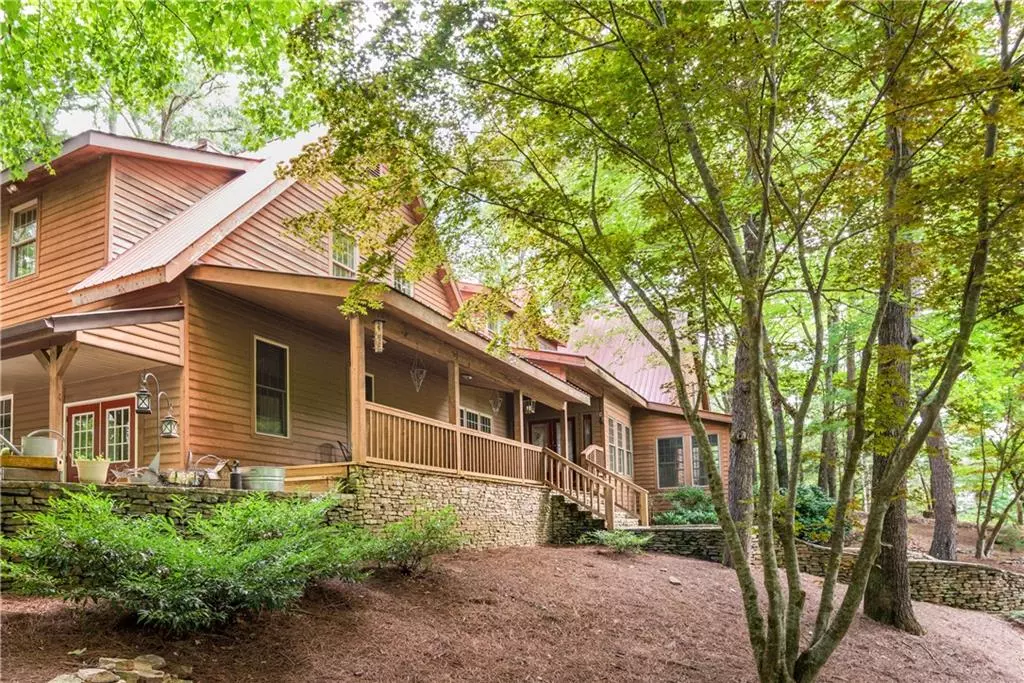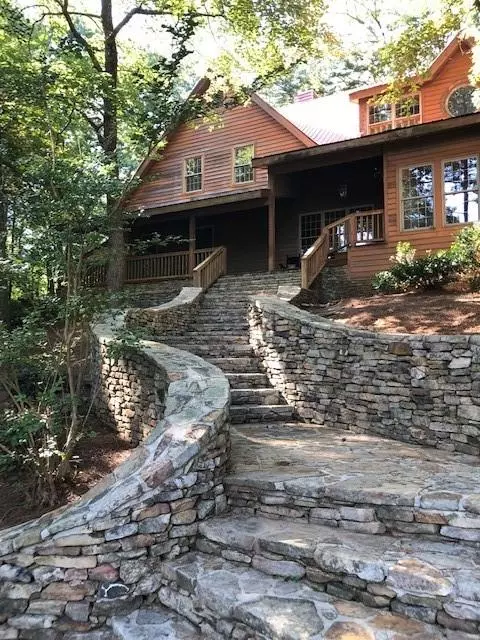436 Applewood Lane Dahlonega, GA 30533
9 Beds
7 Baths
9,136 SqFt
UPDATED:
01/12/2025 11:34 AM
Key Details
Property Type Single Family Home
Sub Type Single Family Residence
Listing Status Active
Purchase Type For Sale
Square Footage 9,136 sqft
Price per Sqft $344
MLS Listing ID 7507820
Style Country
Bedrooms 9
Full Baths 6
Half Baths 2
Construction Status Resale
HOA Y/N No
Originating Board First Multiple Listing Service
Year Built 1986
Annual Tax Amount $9,313
Tax Year 2023
Lot Size 100.410 Acres
Acres 100.41
Property Description
The property presents a one-in-a-lifetime opportunity to own a piece of paradise with unparalleled river access. At the heart of Applewood Farm stands an approximately 9,000 + square feet house/lodge featuring seven generously sized bedrooms, five bathrooms, and a charming two-room guest apartment with a balcony. Ideal for accommodating extended family or guests, the lodge offers ample space for rejuvenation amidst nature's splendors. Embrace the boundless potential for outdoor adventures on the gated estate. From fishing on the Etowah River to hunting and hiking, your imagination sets the limit.
Multiple sites offer ideal conditions for building additional cabins or homes, perfect for creating a family estate or compound. This secluded paradise is ready for your personal touch and invites you to immerse yourself in tranquility and build a cherished family legacy. Located just 60 minutes from Atlanta, Applewood Farm is not just a property; it's the start of your family's dream. Experience mountain living like never before and make this exceptional estate your own.
Location
State GA
County Lumpkin
Lake Name None
Rooms
Bedroom Description Oversized Master,Other
Other Rooms Barn(s), Outbuilding
Basement Daylight, Exterior Entry
Main Level Bedrooms 2
Dining Room Open Concept, Seats 12+
Bedroom Beamed Ceilings,Bookcases,Central Vacuum,Double Vanity,Elevator,Entrance Foyer,High Ceilings 10 ft Main,High Speed Internet,His and Hers Closets,Walk-In Closet(s),Other
Interior
Interior Features Beamed Ceilings, Bookcases, Central Vacuum, Double Vanity, Elevator, Entrance Foyer, High Ceilings 10 ft Main, High Speed Internet, His and Hers Closets, Walk-In Closet(s), Other
Heating Central, Electric, Propane, Zoned
Cooling Ceiling Fan(s), Central Air, Electric, Zoned, Other
Flooring Carpet, Hardwood, Terrazzo
Fireplaces Number 2
Fireplaces Type Factory Built, Great Room, Living Room
Window Features Skylight(s),Wood Frames
Appliance Dishwasher, Double Oven, Gas Range, Microwave, Range Hood
Laundry In Hall, Laundry Chute, Laundry Room, Main Level
Exterior
Exterior Feature Lighting, Private Entrance, Private Yard, Rain Gutters
Parking Features Parking Lot
Fence Wood
Pool None
Community Features None
Utilities Available Cable Available, Electricity Available, Underground Utilities, Water Available
Waterfront Description River Front
View Mountain(s), River
Roof Type Metal
Street Surface Paved
Accessibility Accessible Electrical and Environmental Controls, Accessible Elevator Installed
Handicap Access Accessible Electrical and Environmental Controls, Accessible Elevator Installed
Porch Covered, Front Porch, Patio, Side Porch
Private Pool false
Building
Lot Description Farm, Navigable River On Lot, Pasture, Private, Stream or River On Lot
Story Two
Foundation Slab
Sewer Septic Tank
Water Private, Well
Architectural Style Country
Level or Stories Two
Structure Type HardiPlank Type
New Construction No
Construction Status Resale
Schools
Elementary Schools Blackburn
Middle Schools Lumpkin County
High Schools Lumpkin County
Others
Senior Community no
Restrictions false
Tax ID 032 068
Special Listing Condition None






