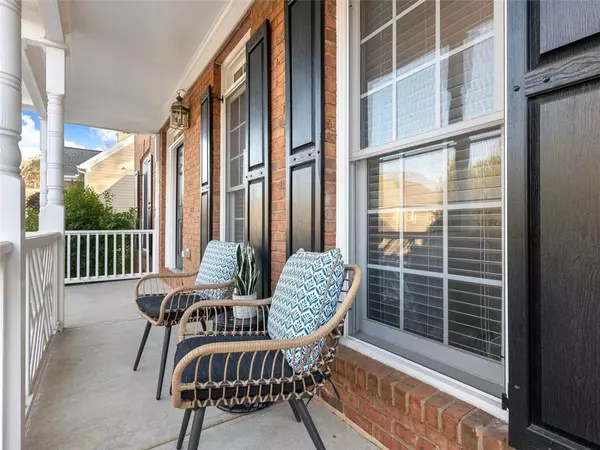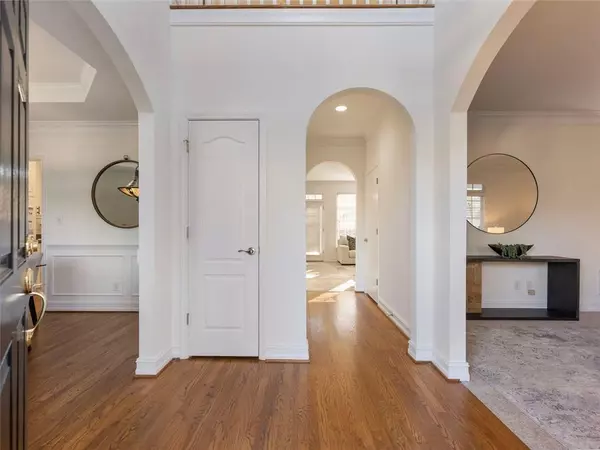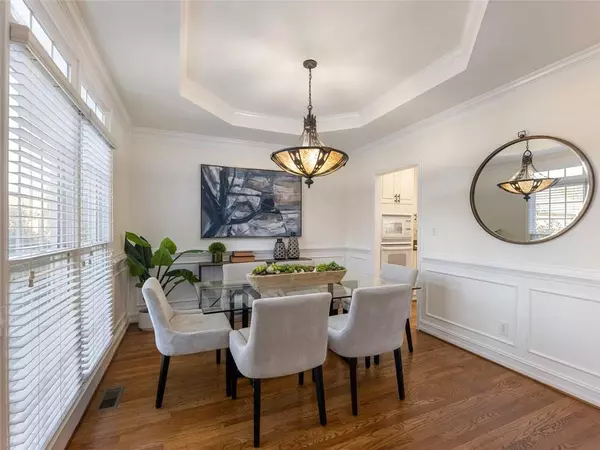2750 Olde Towne Pkwy Duluth, GA 30097
4 Beds
4.5 Baths
4,535 SqFt
UPDATED:
01/12/2025 06:15 PM
Key Details
Property Type Single Family Home
Sub Type Single Family Residence
Listing Status Active
Purchase Type For Sale
Square Footage 4,535 sqft
Price per Sqft $141
Subdivision Olde Towne Village
MLS Listing ID 7507172
Style Traditional
Bedrooms 4
Full Baths 4
Half Baths 1
Construction Status Resale
HOA Fees $600
HOA Y/N Yes
Originating Board First Multiple Listing Service
Year Built 1999
Annual Tax Amount $6,132
Tax Year 2023
Lot Size 7,405 Sqft
Acres 0.17
Property Description
Inside, you'll discover a spacious layout that includes four bedrooms and four and a half bathrooms. The oversized master bedroom is a highlight, complete with his and hers closets for optimal organization. The finished basement adds valuable extra living space, ideal for a media room, playroom, or workout area.
Located in a prime area, this home offers easy access to the highway, making commuting a breeze.
Additionally, you'll appreciate the proximity to a variety of shopping and dining options, ensuring that all your needs are just moments away.
Experience the perfect combination of charm and convenience at 2750 Olde Towne Parkway—your next place to call home.
Location
State GA
County Gwinnett
Lake Name None
Rooms
Bedroom Description Oversized Master,Sitting Room
Other Rooms None
Basement Daylight, Exterior Entry, Finished, Interior Entry, Walk-Out Access
Dining Room Separate Dining Room
Bedroom Cathedral Ceiling(s),Double Vanity,His and Hers Closets,Entrance Foyer,Recessed Lighting,Tray Ceiling(s),Vaulted Ceiling(s),Walk-In Closet(s)
Interior
Interior Features Cathedral Ceiling(s), Double Vanity, His and Hers Closets, Entrance Foyer, Recessed Lighting, Tray Ceiling(s), Vaulted Ceiling(s), Walk-In Closet(s)
Heating Forced Air, Natural Gas
Cooling Ceiling Fan(s), Central Air
Flooring Carpet, Luxury Vinyl
Fireplaces Number 1
Fireplaces Type Living Room
Window Features Insulated Windows
Appliance Dishwasher, Electric Range, Gas Oven, Refrigerator, Dryer, Washer
Laundry Laundry Room, Main Level
Exterior
Exterior Feature Lighting, Other
Parking Features Attached, Driveway, Garage, Garage Faces Rear
Garage Spaces 2.0
Fence Front Yard
Pool None
Community Features Homeowners Assoc, Other, Sidewalks, Street Lights
Utilities Available Electricity Available, Cable Available, Natural Gas Available, Phone Available, Sewer Available, Underground Utilities, Water Available
Waterfront Description None
View Other
Roof Type Composition
Street Surface Paved
Accessibility None
Handicap Access None
Porch Front Porch, Deck
Total Parking Spaces 2
Private Pool false
Building
Lot Description Other, Landscaped
Story Two
Foundation Brick/Mortar
Sewer Public Sewer
Water Public
Architectural Style Traditional
Level or Stories Two
Structure Type Brick,Brick 3 Sides,Brick Front
New Construction No
Construction Status Resale
Schools
Elementary Schools Chattahoochee - Gwinnett
Middle Schools Duluth
High Schools Duluth
Others
Senior Community no
Restrictions true
Tax ID R7244 345
Special Listing Condition None






