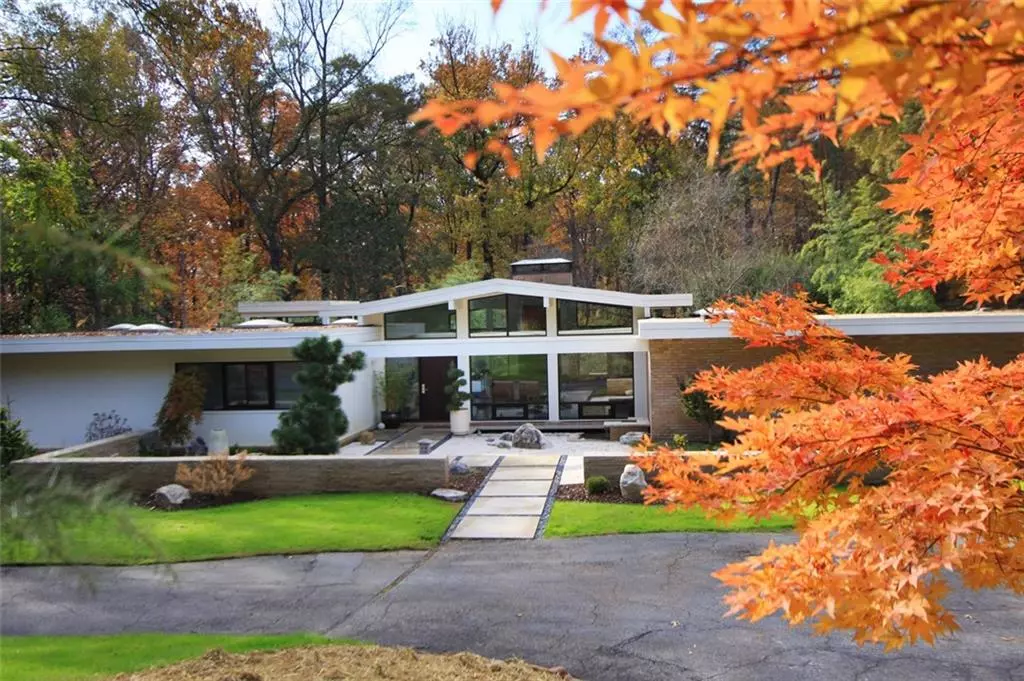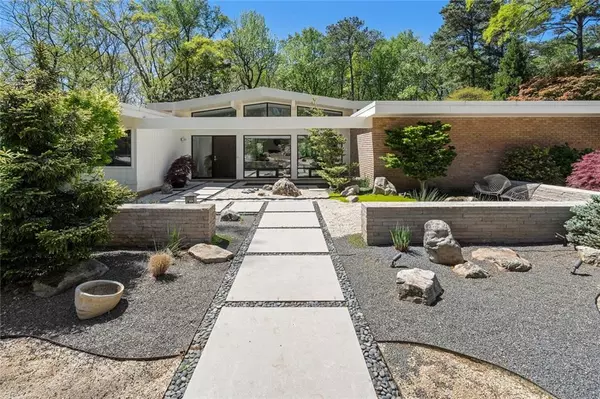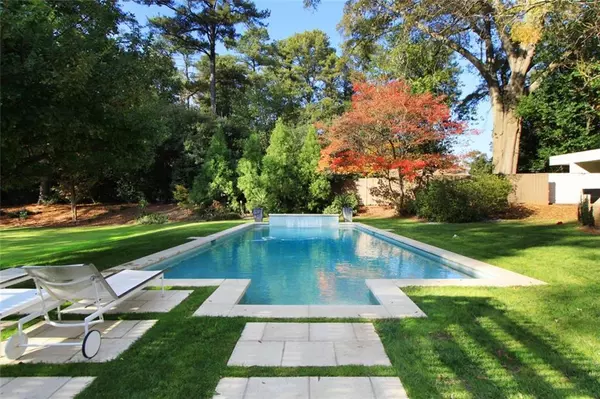2730 Ridgewood RD NW Atlanta, GA 30327
4 Beds
5 Baths
5,520 SqFt
UPDATED:
01/13/2025 09:34 AM
Key Details
Property Type Single Family Home
Sub Type Single Family Residence
Listing Status Active
Purchase Type For Rent
Square Footage 5,520 sqft
Subdivision Buckhead
MLS Listing ID 7499998
Style Contemporary,Mid-Century Modern
Bedrooms 4
Full Baths 5
HOA Y/N No
Originating Board First Multiple Listing Service
Year Built 2001
Available Date 2025-01-15
Lot Size 1.000 Acres
Acres 1.0
Property Description
Imagine a tranquil mid-century modern with tremendous natural light and scenic views through expansive glass panels that seamlessly connect indoor and outdoor spaces. Step into a central living room with 12 foot ceilings, fireplace and walls of glass, flowing effortlessly into the large dining room and den. The kitchen, equipped with top-of-the-line Miele, Wolf, and Sub Zero appliances, stands ready to cater to culinary desires. All rooms have gorgeous property and pool views.
All doors open to a private heated pool with waterfalls and large flat lawn fenced on a private 1.02-acre lot. Beyond lies 22 acres of secure property, offering unparalleled privacy with no public access. The primary suite, a sanctuary of glass, opens to the pool, where waterfalls cascade into the depths. Indulge in the new marble master bath, boasting expansive dual dressing rooms, heated floors, and a luxurious double steam shower. Three more bedroom suites, two on the main and one large suite with living room on the terrace.
Entertainment is effortless with automated lighting and sound, complemented by an outdoor fireplace and kitchen, featuring a gas grill, refrigeration, and a sink. Downstairs, a guest suite awaits, complete with a living room/media room, and private walk-out covered patio with separate driveway access.
Throughout, white maple hardwoods grace the floors, adding an element of timeless elegance. Embrace the essence of luxury living with a minimum 2-month lease of this exceptional retreat. Fully furnished including a stocked kitchen, linens and towels. Utilities, weekly pool and lawn service are included in the price. Located on the west side of Buckhead within the highly desirable Paces Civic Association estate neighborhood. Close to shopping and easy access to the airport.
Location
State GA
County Fulton
Lake Name None
Rooms
Bedroom Description Master on Main,Sitting Room
Other Rooms Pergola
Basement Daylight, Driveway Access, Exterior Entry, Finished, Interior Entry, Walk-Out Access
Main Level Bedrooms 3
Dining Room Open Concept, Separate Dining Room
Bedroom Double Vanity,Entrance Foyer 2 Story,High Ceilings 10 ft Main,High Speed Internet,His and Hers Closets,Smart Home,Walk-In Closet(s)
Interior
Interior Features Double Vanity, Entrance Foyer 2 Story, High Ceilings 10 ft Main, High Speed Internet, His and Hers Closets, Smart Home, Walk-In Closet(s)
Heating Central, Zoned
Cooling Central Air
Flooring Hardwood, Marble, Stone, Wood
Fireplaces Number 2
Fireplaces Type Glass Doors, Living Room
Window Features Insulated Windows,Skylight(s)
Appliance Dishwasher, Disposal, Double Oven, Dryer, Gas Range, Microwave, Refrigerator, Self Cleaning Oven, Washer
Laundry Laundry Room, Main Level, Mud Room, Sink
Exterior
Exterior Feature Garden, Gas Grill, Lighting, Private Yard
Parking Features Attached, Garage, Garage Door Opener, Garage Faces Front, Kitchen Level, Level Driveway
Garage Spaces 2.0
Fence Back Yard, Fenced, Privacy, Wood
Pool Heated, In Ground, Private, Salt Water
Community Features Near Trails/Greenway, Park, Street Lights
Utilities Available Cable Available, Electricity Available, Natural Gas Available, Sewer Available, Water Available
Waterfront Description None
View Trees/Woods
Roof Type Tar/Gravel
Street Surface Concrete
Accessibility None
Handicap Access None
Porch Patio
Total Parking Spaces 5
Private Pool true
Building
Lot Description Back Yard, Borders US/State Park, Front Yard, Landscaped, Level, Private
Story One and One Half
Architectural Style Contemporary, Mid-Century Modern
Level or Stories One and One Half
Structure Type Brick 4 Sides
New Construction No
Schools
Elementary Schools Jackson - Atlanta
Middle Schools Willis A. Sutton
High Schools North Atlanta
Others
Senior Community no
Tax ID 17 0232 LL0492






