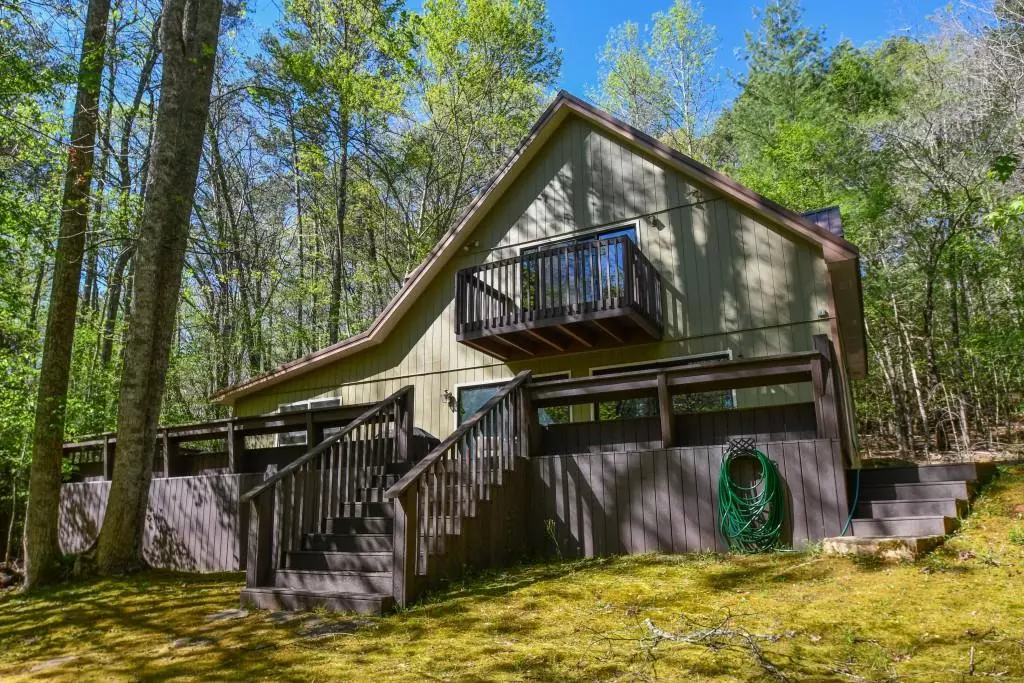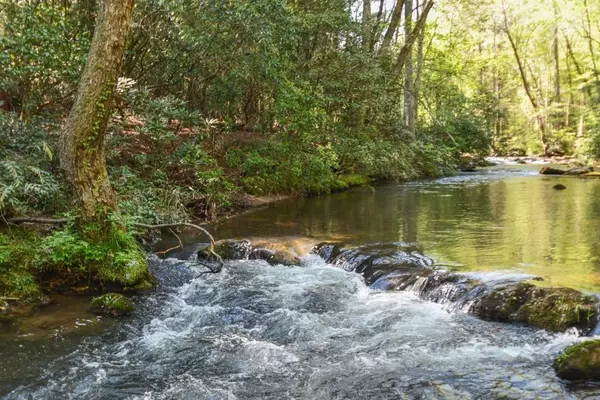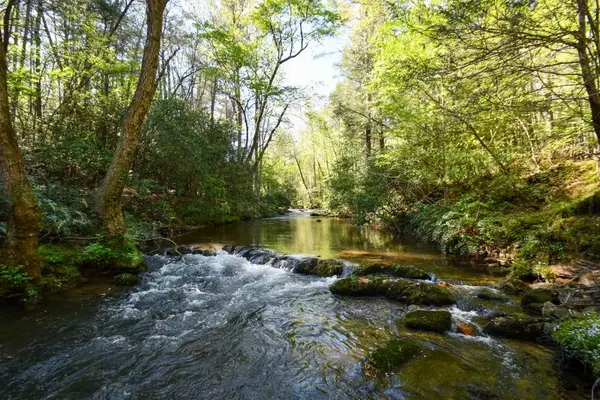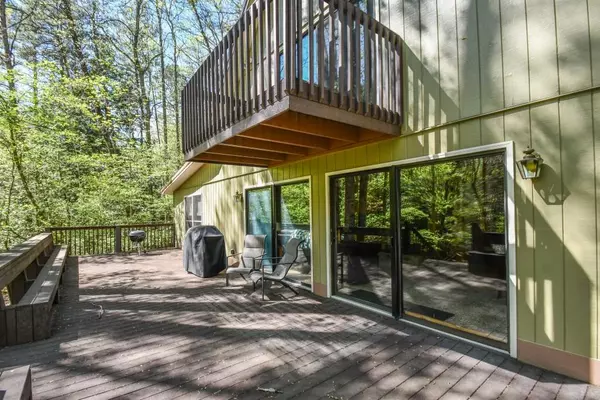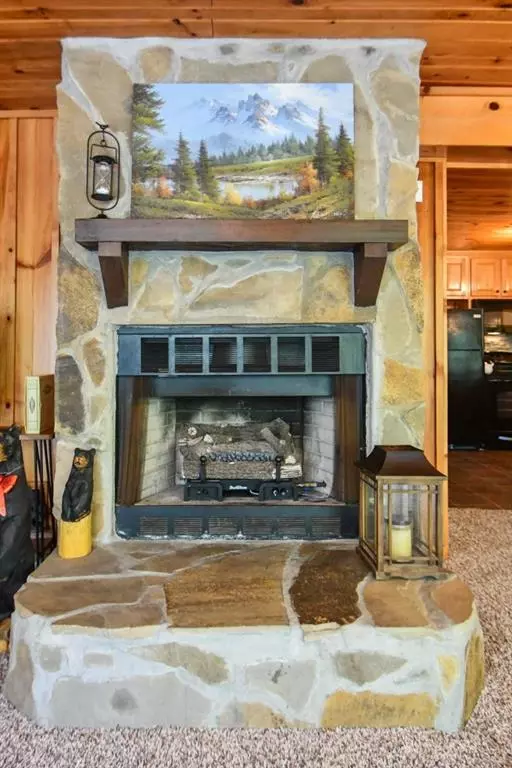206 Running Deer RD Cleveland, GA 30528
4 Beds
2 Baths
2,132 SqFt
UPDATED:
01/14/2025 03:34 AM
Key Details
Property Type Single Family Home
Sub Type Single Family Residence
Listing Status Active
Purchase Type For Rent
Square Footage 2,132 sqft
Subdivision Paradise Whitewater
MLS Listing ID 7508262
Style Cabin,Country,Rustic
Bedrooms 4
Full Baths 2
HOA Y/N No
Originating Board First Multiple Listing Service
Year Built 1990
Available Date 2025-02-01
Lot Size 2.700 Acres
Acres 2.7
Property Description
Location
State GA
County White
Lake Name None
Rooms
Bedroom Description Master on Main
Other Rooms None
Basement None
Main Level Bedrooms 1
Dining Room Great Room
Bedroom Disappearing Attic Stairs
Interior
Interior Features Disappearing Attic Stairs
Heating Electric, Heat Pump
Cooling Central Air, Electric, Heat Pump
Flooring Carpet, Vinyl
Fireplaces Number 1
Fireplaces Type Factory Built, Family Room, Gas Log, Gas Starter, Insert
Window Features Insulated Windows
Appliance Dishwasher, Dryer, Electric Oven, Electric Water Heater, Microwave, Refrigerator, Self Cleaning Oven, Washer
Laundry In Bathroom, Laundry Closet, Main Level
Exterior
Exterior Feature Private Entrance
Parking Features None
Fence None
Pool None
Community Features None
Utilities Available Electricity Available, Water Available
Waterfront Description Creek
View Rural, Trees/Woods, Water
Roof Type Metal
Street Surface Paved
Accessibility None
Handicap Access None
Porch Deck
Private Pool false
Building
Lot Description Back Yard, Front Yard, Open Lot, Private, Sloped
Story Two
Architectural Style Cabin, Country, Rustic
Level or Stories Two
Structure Type Frame
New Construction No
Schools
Elementary Schools Tesnatee Gap
Middle Schools White County
High Schools White County
Others
Senior Community no


