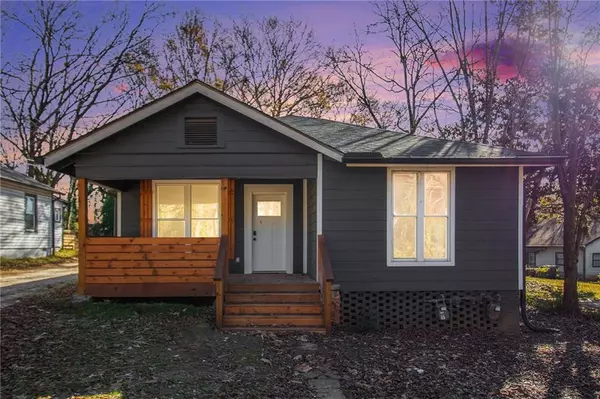2498 Lester ST Atlanta, GA 30344
3 Beds
2 Baths
1,969 SqFt
UPDATED:
01/14/2025 04:47 PM
Key Details
Property Type Single Family Home
Sub Type Single Family Residence
Listing Status Active
Purchase Type For Rent
Square Footage 1,969 sqft
MLS Listing ID 7508274
Style Ranch,Traditional
Bedrooms 3
Full Baths 2
HOA Y/N No
Originating Board First Multiple Listing Service
Year Built 1930
Available Date 2025-01-13
Lot Size 0.270 Acres
Acres 0.2697
Property Description
Step inside to discover an open-concept layout where the family room seamlessly flows into the dining area and a stylish kitchen. The kitchen boasts a breakfast bar, crisp white cabinets, ample counter space, and modern touches for effortless entertaining.
The home features spacious secondary bedrooms, complemented by trendy sliding barn-style doors and neutral paint tones throughout, creating a warm and inviting atmosphere. Enjoy your mornings on the cozy front porch and unwind in the evenings on the private deck overlooking a serene yard.
This bungalow is the ideal blend of charm, modern amenities, and location—don't miss out!
Location
State GA
County Fulton
Lake Name None
Rooms
Bedroom Description Master on Main
Other Rooms None
Basement None
Main Level Bedrooms 3
Dining Room Open Concept
Bedroom Other
Interior
Interior Features Other
Heating Central
Cooling Ceiling Fan(s), Central Air
Flooring Wood
Fireplaces Type None
Window Features None
Appliance Dishwasher, Electric Range, Microwave
Laundry In Bathroom, Laundry Room, Main Level
Exterior
Exterior Feature Private Entrance, Private Yard, Rain Gutters
Parking Features Driveway
Fence None
Pool None
Community Features Other
Utilities Available Cable Available, Electricity Available, Natural Gas Available, Phone Available, Sewer Available, Underground Utilities, Water Available
Waterfront Description None
View Other
Roof Type Composition
Street Surface Asphalt,Paved
Accessibility None
Handicap Access None
Porch Covered, Deck, Front Porch
Total Parking Spaces 2
Private Pool false
Building
Lot Description Back Yard, Front Yard, Level
Story One
Architectural Style Ranch, Traditional
Level or Stories One
Structure Type Other
New Construction No
Schools
Elementary Schools Hamilton E. Holmes
Middle Schools Paul D. West
High Schools Tri-Cities
Others
Senior Community no
Tax ID 14 015600050230






