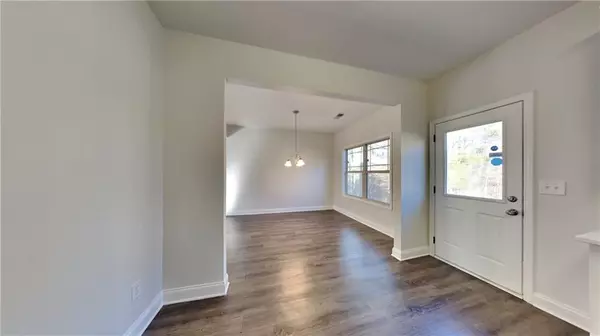653 Stevens PL Mcdonough, GA 30252
4 Beds
2.5 Baths
1,968 SqFt
UPDATED:
01/14/2025 04:46 PM
Key Details
Property Type Single Family Home
Sub Type Single Family Residence
Listing Status Active
Purchase Type For Sale
Square Footage 1,968 sqft
Price per Sqft $157
Subdivision Garden Walk
MLS Listing ID 7507972
Style Traditional
Bedrooms 4
Full Baths 2
Half Baths 1
Construction Status Resale
HOA Y/N No
Originating Board First Multiple Listing Service
Year Built 2017
Annual Tax Amount $3,551
Tax Year 2024
Lot Size 10,558 Sqft
Acres 0.2424
Property Description
covered front porch welcomes you with charm, offering the perfect spot for relaxing with a morning coffee or enjoying a quiet evening outdoors.
Step inside to discover a spacious family room centered around a cozy fireplace, ideal for gatherings or quiet nights in. The separate dining room adds an elegant
touch for hosting formal dinners. The kitchen is a standout feature, showcasing brand-new quartz countertops, white cabinets, and stainless steel appliances,
perfectly blending style and functionality.
Upstairs, the oversized primary suite includes a serene sitting area, his-and-her walk-in closets, and an ensuite bath with a double vanity, soaking tub, and separate
shower. Three additional bedrooms share a full bath, while the conveniently located upstairs laundry room adds practicality to your daily routine.
This home feels like new with a host of updates, including fresh interior paint, new carpet, and LVP flooring throughout. The exterior has been power-washed,
landscaped, and the roof professionally cleaned. The garage has been freshly painted, air vents and registers thoroughly cleaned, and the AC system recently
serviced.
Situated on a quiet street with no HOA, this property offers easy access to I-75, shopping, and dining. With its modern features and move-in-ready condition, this
home is the perfect combination of comfort, style, and convenience. Schedule your showing today!
Location
State GA
County Henry
Lake Name None
Rooms
Bedroom Description Oversized Master,Sitting Room
Other Rooms None
Basement None
Dining Room Separate Dining Room
Bedroom Double Vanity,Entrance Foyer,His and Hers Closets,Walk-In Closet(s)
Interior
Interior Features Double Vanity, Entrance Foyer, His and Hers Closets, Walk-In Closet(s)
Heating Central, Forced Air
Cooling Central Air
Flooring Carpet, Vinyl
Fireplaces Number 1
Fireplaces Type Family Room
Window Features None
Appliance Dishwasher, Electric Range, Microwave
Laundry Laundry Room, Upper Level
Exterior
Exterior Feature Private Yard
Parking Features Driveway, Garage, Garage Faces Front
Garage Spaces 2.0
Fence None
Pool None
Community Features Near Schools, Near Shopping, Sidewalks, Street Lights
Utilities Available Cable Available, Electricity Available, Phone Available, Sewer Available, Water Available
Waterfront Description None
View Trees/Woods
Roof Type Composition
Street Surface Paved
Accessibility None
Handicap Access None
Porch Front Porch, Patio
Private Pool false
Building
Lot Description Back Yard, Front Yard, Wooded
Story Two
Foundation Slab
Sewer Public Sewer
Water Public
Architectural Style Traditional
Level or Stories Two
Structure Type Brick Front,Vinyl Siding
New Construction No
Construction Status Resale
Schools
Elementary Schools Tussahaw
Middle Schools Mcdonough
High Schools Mcdonough
Others
Senior Community no
Restrictions false
Tax ID 109A01242000
Acceptable Financing Cash, Conventional, VA Loan
Listing Terms Cash, Conventional, VA Loan
Special Listing Condition None






