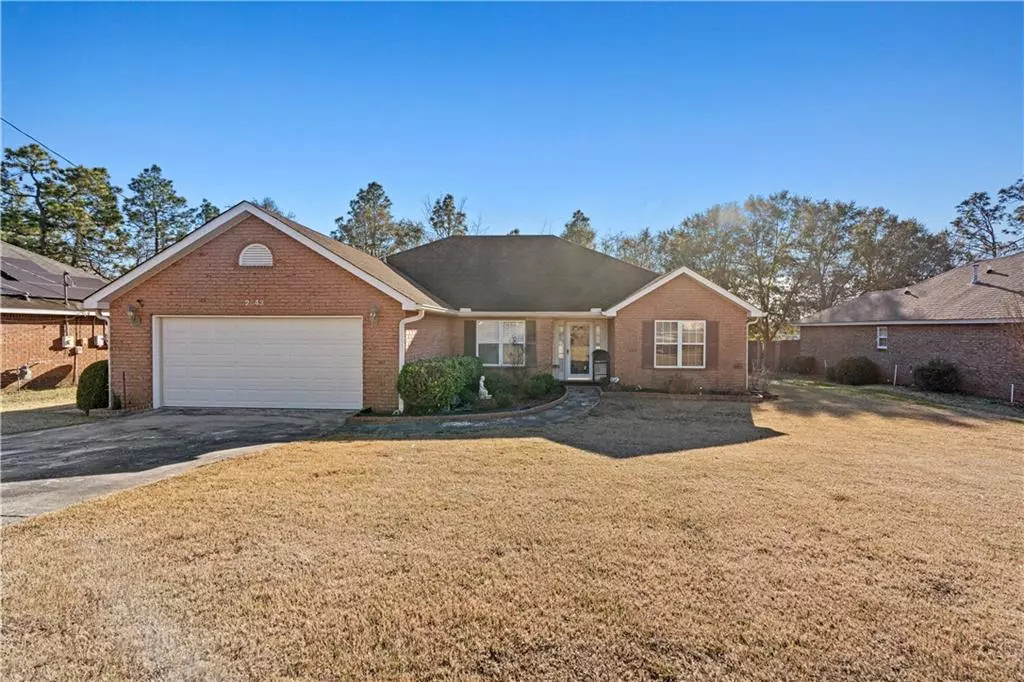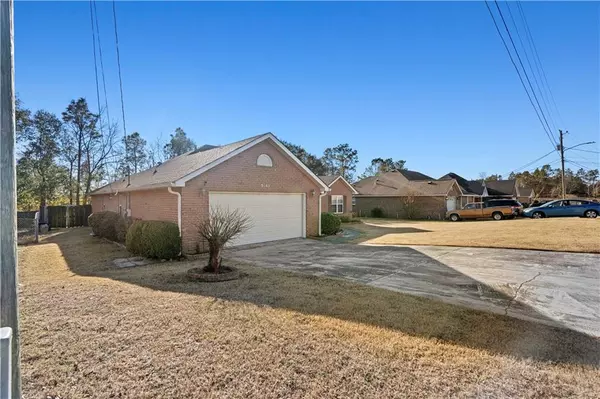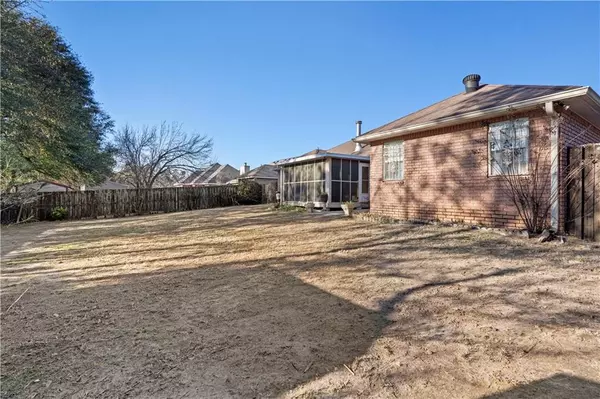2543 Smoketree RD Augusta, GA 30906
4 Beds
2 Baths
2,066 SqFt
UPDATED:
01/16/2025 08:06 PM
Key Details
Property Type Single Family Home
Sub Type Single Family Residence
Listing Status Active Under Contract
Purchase Type For Sale
Square Footage 2,066 sqft
Price per Sqft $113
Subdivision Pepperidge Pointe
MLS Listing ID 7508372
Style A-Frame,Traditional
Bedrooms 4
Full Baths 2
Construction Status Resale
HOA Y/N No
Originating Board First Multiple Listing Service
Year Built 1998
Annual Tax Amount $1,104
Tax Year 2024
Lot Size 0.260 Acres
Acres 0.26
Property Description
Location
State GA
County Richmond
Lake Name None
Rooms
Bedroom Description None
Other Rooms Shed(s), Storage
Basement None
Main Level Bedrooms 4
Dining Room None
Bedroom Double Vanity,Walk-In Closet(s)
Interior
Interior Features Double Vanity, Walk-In Closet(s)
Heating Central
Cooling Central Air
Flooring Carpet, Hardwood, Tile
Fireplaces Number 1
Fireplaces Type Brick, Living Room
Window Features None
Appliance Dishwasher, Electric Oven, Electric Range, Gas Water Heater, Refrigerator
Laundry Electric Dryer Hookup, Laundry Room
Exterior
Exterior Feature Rain Gutters
Parking Features Driveway, Garage, Garage Faces Front
Garage Spaces 2.0
Fence Fenced, Wood
Pool None
Community Features None
Utilities Available Cable Available, Electricity Available, Natural Gas Available, Phone Available
Waterfront Description None
View Neighborhood
Roof Type Shingle
Street Surface Asphalt
Accessibility None
Handicap Access None
Porch Deck, Screened
Private Pool false
Building
Lot Description Back Yard, Front Yard
Story One
Foundation Brick/Mortar
Sewer Public Sewer
Water Public
Architectural Style A-Frame, Traditional
Level or Stories One
Structure Type Brick,Brick 4 Sides
New Construction No
Construction Status Resale
Schools
Elementary Schools Tobacco Road
Middle Schools Spirit Creek
High Schools Butler
Others
Senior Community no
Restrictions false
Tax ID 1430714000
Special Listing Condition None






