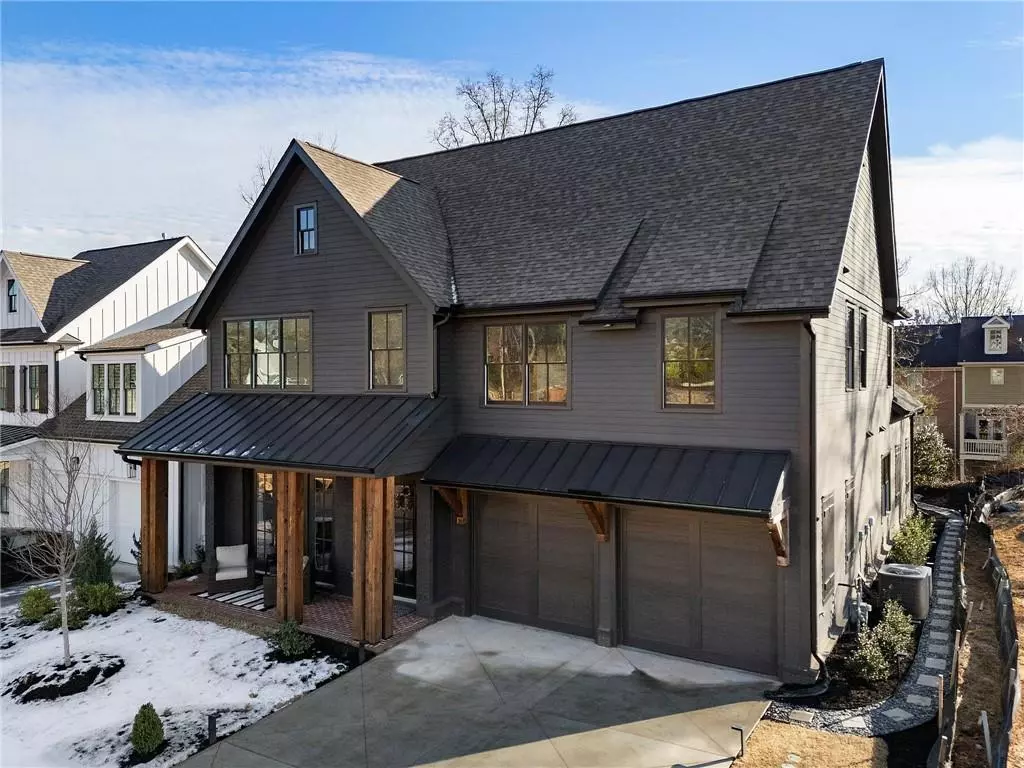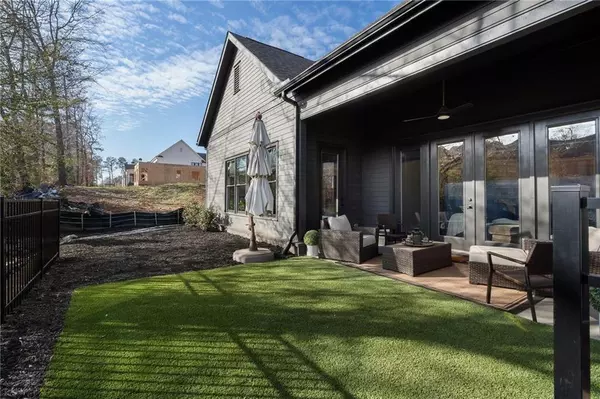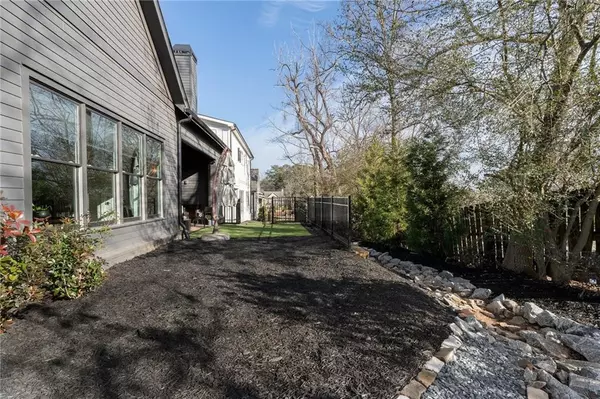924 Wemberley LN Marietta, GA 30064
4 Beds
4.5 Baths
3,492 SqFt
UPDATED:
01/19/2025 10:21 PM
Key Details
Property Type Single Family Home
Sub Type Single Family Residence
Listing Status Active
Purchase Type For Sale
Square Footage 3,492 sqft
Price per Sqft $285
Subdivision The Cottages At Keeler Woods
MLS Listing ID 7507986
Style Cottage,Farmhouse
Bedrooms 4
Full Baths 4
Half Baths 1
Construction Status Resale
HOA Fees $1,785
HOA Y/N Yes
Originating Board First Multiple Listing Service
Year Built 2022
Annual Tax Amount $2,195
Tax Year 2024
Lot Size 5,662 Sqft
Acres 0.13
Property Description
This stunning floor plan is thoughtfully positioned on an inviting lot near the community gated entrance. The interior boasts a primary bedroom suite on the main level, featuring a luxurious en-suite bathroom complete with a freestanding tub, an adjacent laundry room for added convenience, and a well-designed mudroom. The designer kitchen showcases top-of-the-line Jenn-Air appliances, exquisite countertops, elegant painted cabinets with soft-close drawers and doors extending to the ceiling, complemented by an impressive trim package. Beautiful hardwood floors enhance the main level and upstairs hallway for a touch of refined elegance.
Upstairs features spacious secondary bedrooms paired with an exceptional entertainment room—perfect for family gatherings and entertaining friends.
Step outside to relax on the covered back porch that includes an outdoor fireplace—ideal for cozy evenings or cheering on your favorite sports team (with a conveniently placed outlet above). The community also boasts a central park equipped with a fenced-in dog park and fire pit, offering countless opportunities to connect with neighbors. Plus, enjoy the ease of maintenance-free living with lawn care provided by the HOA for your convenience.
Don't miss out on this incredible opportunity!
Location
State GA
County Cobb
Lake Name None
Rooms
Bedroom Description Master on Main,Other
Other Rooms None
Basement None
Main Level Bedrooms 1
Dining Room Open Concept, Seats 12+
Bedroom Bookcases,Double Vanity,Entrance Foyer,High Ceilings 9 ft Upper,High Ceilings 10 ft Main,High Speed Internet,His and Hers Closets,Recessed Lighting,Walk-In Closet(s)
Interior
Interior Features Bookcases, Double Vanity, Entrance Foyer, High Ceilings 9 ft Upper, High Ceilings 10 ft Main, High Speed Internet, His and Hers Closets, Recessed Lighting, Walk-In Closet(s)
Heating Central, ENERGY STAR Qualified Equipment, Natural Gas, Zoned
Cooling Ceiling Fan(s), Central Air, Electric, ENERGY STAR Qualified Equipment, Zoned
Flooring Hardwood
Fireplaces Number 2
Fireplaces Type Factory Built, Family Room, Gas Log, Gas Starter, Outside
Window Features Double Pane Windows,ENERGY STAR Qualified Windows
Appliance Dishwasher, Disposal, Double Oven, Dryer, Gas Range, Gas Water Heater, Microwave, Range Hood, Refrigerator, Self Cleaning Oven, Tankless Water Heater
Laundry Electric Dryer Hookup, Laundry Room, Main Level
Exterior
Exterior Feature Private Entrance, Private Yard, Rain Gutters
Parking Features Attached, Garage, Garage Door Opener, Garage Faces Front, Level Driveway
Garage Spaces 2.0
Fence Back Yard, Wrought Iron
Pool None
Community Features Gated, Homeowners Assoc, Near Public Transport, Near Schools, Near Shopping, Near Trails/Greenway, Park, Restaurant, Street Lights
Utilities Available Cable Available, Electricity Available, Natural Gas Available, Phone Available, Sewer Available, Underground Utilities, Water Available
Waterfront Description None
View Neighborhood
Roof Type Asbestos Shingle
Street Surface Asphalt
Accessibility None
Handicap Access None
Porch Covered, Front Porch, Rear Porch
Private Pool false
Building
Lot Description Front Yard, Landscaped, Level
Story Two
Foundation Slab
Sewer Public Sewer
Water Public
Architectural Style Cottage, Farmhouse
Level or Stories Two
Structure Type Fiber Cement,HardiPlank Type
New Construction No
Construction Status Resale
Schools
Elementary Schools West Side - Cobb
Middle Schools Marietta
High Schools Marietta
Others
HOA Fee Include Maintenance Grounds
Senior Community no
Restrictions false
Tax ID 16122401090
Ownership Fee Simple
Acceptable Financing Conventional
Listing Terms Conventional
Financing no
Special Listing Condition None






