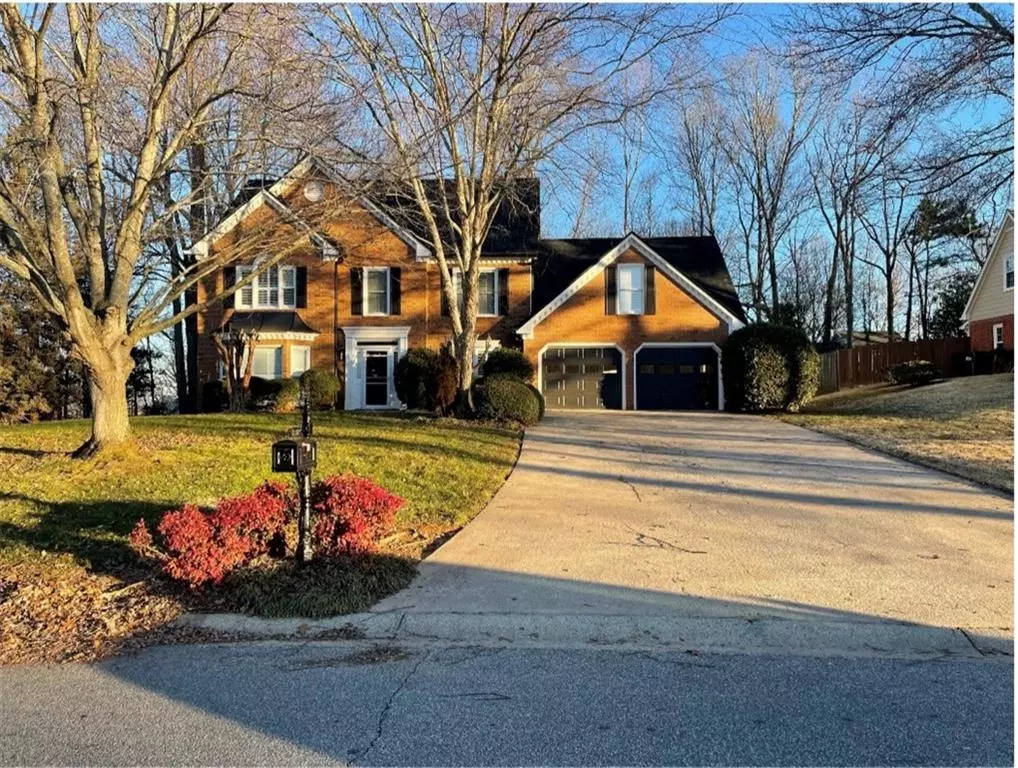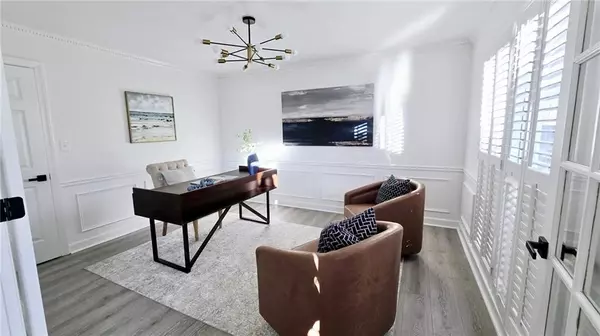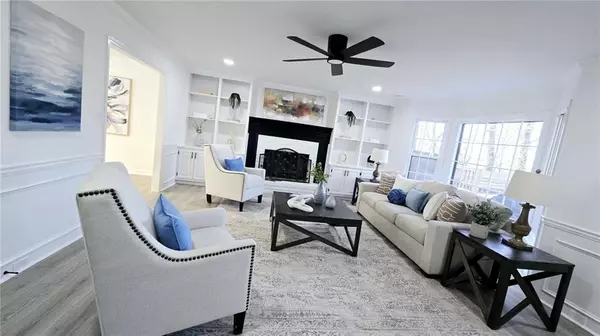3281 Allegheny DR Marietta, GA 30066
5 Beds
2.5 Baths
2,975 SqFt
UPDATED:
01/22/2025 06:56 AM
Key Details
Property Type Single Family Home
Sub Type Single Family Residence
Listing Status Pending
Purchase Type For Sale
Square Footage 2,975 sqft
Price per Sqft $198
Subdivision North Chestnut Grove
MLS Listing ID 7507826
Style Traditional
Bedrooms 5
Full Baths 2
Half Baths 1
Construction Status Updated/Remodeled
HOA Fees $700
HOA Y/N Yes
Originating Board First Multiple Listing Service
Year Built 1988
Annual Tax Amount $1,138
Tax Year 2024
Lot Size 0.344 Acres
Acres 0.3443
Property Description
Step into a bright and inviting interior with fresh paint throughout, updated lighting fixtures, and recessed lighting that adds a warm ambiance. The kitchen is a true showstopper with skylights that floods the space with natural light, complementing the sleek quartz countertops and ample cabinetry. The oversized master suite features a spa-like bathroom with a huge shower, a whirlpool soaking tub, and a double vanity, offering a luxurious retreat.
All bedrooms are generously sized, providing plenty of space for family or guests. The massive, fenced backyard is perfect for entertaining, complete with a detached deck for outdoor gatherings. A 2-car garage adds convenience, while the low HOA neighborhood enhances the home's appeal offering a community pool, tennis, and basketball court.
Don't miss the chance to own this beautiful home in a prime Marietta location with access to top-rated schools. Schedule your private showing today!
Location
State GA
County Cobb
Lake Name None
Rooms
Bedroom Description Oversized Master,Other
Other Rooms Other
Basement Crawl Space
Dining Room Separate Dining Room, Other
Bedroom Bookcases,Crown Molding,Disappearing Attic Stairs,Double Vanity,High Ceilings 9 ft Lower,High Ceilings 9 ft Main,Recessed Lighting,Wet Bar,Other
Interior
Interior Features Bookcases, Crown Molding, Disappearing Attic Stairs, Double Vanity, High Ceilings 9 ft Lower, High Ceilings 9 ft Main, Recessed Lighting, Wet Bar, Other
Heating Central
Cooling Central Air
Flooring Luxury Vinyl, Other
Fireplaces Number 1
Fireplaces Type Brick, Family Room, Living Room
Window Features None
Appliance Dishwasher, Disposal, Electric Oven, Electric Range, Electric Water Heater, Microwave, Refrigerator, Self Cleaning Oven, Other
Laundry Laundry Room, Main Level
Exterior
Exterior Feature Private Yard, Tennis Court(s), Other
Parking Features Garage, Garage Door Opener, Garage Faces Front, Kitchen Level
Garage Spaces 2.0
Fence Back Yard, Wood
Pool None
Community Features Homeowners Assoc, Near Public Transport, Near Schools, Near Shopping, Near Trails/Greenway, Playground, Pool, Sidewalks, Street Lights, Tennis Court(s), Other
Utilities Available Cable Available, Electricity Available, Sewer Available, Water Available, Other
Waterfront Description None
View Other
Roof Type Shingle
Street Surface Asphalt
Accessibility Accessible Kitchen
Handicap Access Accessible Kitchen
Porch Deck
Total Parking Spaces 4
Private Pool false
Building
Lot Description Back Yard, Front Yard, Other
Story Two
Foundation Slab
Sewer Public Sewer
Water Public
Architectural Style Traditional
Level or Stories Two
Structure Type Brick
New Construction No
Construction Status Updated/Remodeled
Schools
Elementary Schools Addison
Middle Schools Simpson
High Schools Sprayberry
Others
HOA Fee Include Swim,Tennis
Senior Community no
Restrictions false
Tax ID 16041300590
Ownership Other
Financing no
Special Listing Condition None






