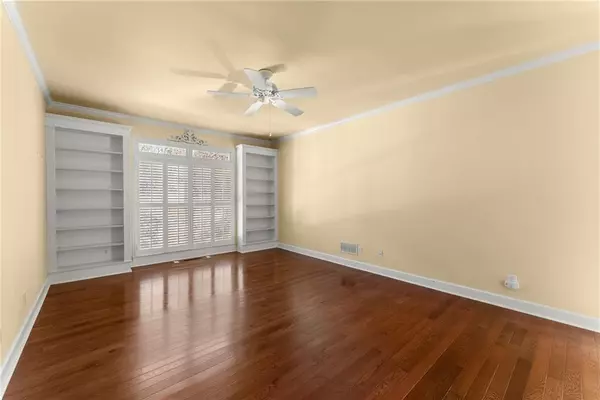2815 Windrush DR Buford, GA 30518
4 Beds
3.5 Baths
3,236 SqFt
OPEN HOUSE
Sat Jan 25, 2:00pm - 4:00pm
UPDATED:
01/22/2025 02:05 PM
Key Details
Property Type Single Family Home
Sub Type Single Family Residence
Listing Status Active
Purchase Type For Sale
Square Footage 3,236 sqft
Price per Sqft $177
Subdivision Windrush
MLS Listing ID 7508689
Style Traditional,Other
Bedrooms 4
Full Baths 3
Half Baths 1
Construction Status Resale
HOA Fees $700
HOA Y/N Yes
Originating Board First Multiple Listing Service
Year Built 1999
Annual Tax Amount $1,449
Tax Year 2024
Lot Size 0.590 Acres
Acres 0.59
Property Description
Nestled in the charming Windrush neighborhood, this property with immediate curb appeal is just minutes from Lake Lanier and offers a perfect blend of comfort, style, and convenience.
Step inside to a grand two-story foyer that opens into a bright and airy two-story living room featuring a vaulted ceiling, built-in bookshelves, and a cozy fireplace. The open-concept design seamlessly connects the living room to the dining area, separate formal dining room, and a well-appointed kitchen complete with stainless steel appliances.
The primary bedroom on the main level offers a retreat-like feel with its oversized walk-in closet and a recently updated en-suite bathroom featuring dual vanities, a separate shower, and a luxurious clawfoot bathtub.
Off the kitchen, you'll find an inviting screened-in porch leading to a spacious back deck, perfect for enjoying your private, landscaped backyard. A walk-in laundry room with included washer and dryer adds convenience.
Upstairs, discover two additional bedrooms, a flex/bonus room above the garage, and a full bathroom with a shower/tub combo.
The fully finished basement is a standout feature, offering two separate living areas, a fireplace, an updated full bathroom with a whirlpool tub and separate shower, and a dedicated workroom/storage area. The basement opens to a covered back patio overlooking the serene backyard, complete with a hot tub for ultimate relaxation.
The Windrush community amenities include a pool and tennis courts, adding to the resort-like living experience. Located just minutes from Lake Lanier, Lake Lanier Islands, and convenient shopping, this home truly has it all.
Location
State GA
County Hall
Lake Name None
Rooms
Bedroom Description Master on Main
Other Rooms None
Basement Daylight, Exterior Entry, Finished, Finished Bath, Interior Entry, Walk-Out Access
Main Level Bedrooms 1
Dining Room Open Concept, Separate Dining Room
Bedroom Bookcases,Crown Molding,Double Vanity,Entrance Foyer 2 Story,High Ceilings 9 ft Main,Vaulted Ceiling(s),Walk-In Closet(s)
Interior
Interior Features Bookcases, Crown Molding, Double Vanity, Entrance Foyer 2 Story, High Ceilings 9 ft Main, Vaulted Ceiling(s), Walk-In Closet(s)
Heating Central, Heat Pump
Cooling Ceiling Fan(s), Central Air
Flooring Carpet, Ceramic Tile, Hardwood
Fireplaces Number 2
Fireplaces Type Basement, Factory Built, Family Room, Gas Log, Gas Starter, Living Room
Window Features Bay Window(s),Shutters
Appliance Dishwasher, Disposal, Double Oven, Dryer, Microwave, Refrigerator, Washer
Laundry In Hall, Laundry Room, Main Level
Exterior
Exterior Feature Private Yard, Rear Stairs, Other
Parking Features Driveway, Garage, Garage Door Opener, Garage Faces Side, Kitchen Level
Garage Spaces 2.0
Fence None
Pool None
Community Features Clubhouse, Pool, Tennis Court(s)
Utilities Available Cable Available, Electricity Available, Natural Gas Available, Phone Available, Sewer Available, Water Available
Waterfront Description None
View Neighborhood
Roof Type Composition,Shingle
Street Surface Asphalt
Accessibility None
Handicap Access None
Porch Covered, Deck, Patio, Rear Porch, Screened
Private Pool false
Building
Lot Description Back Yard, Front Yard, Landscaped
Story Three Or More
Foundation Block
Sewer Public Sewer
Water Public
Architectural Style Traditional, Other
Level or Stories Three Or More
Structure Type Brick,Cement Siding,HardiPlank Type
New Construction No
Construction Status Resale
Schools
Elementary Schools Friendship
Middle Schools C.W. Davis
High Schools Flowery Branch
Others
Senior Community no
Restrictions true
Tax ID 07332 001069
Ownership Fee Simple
Financing no
Special Listing Condition None






