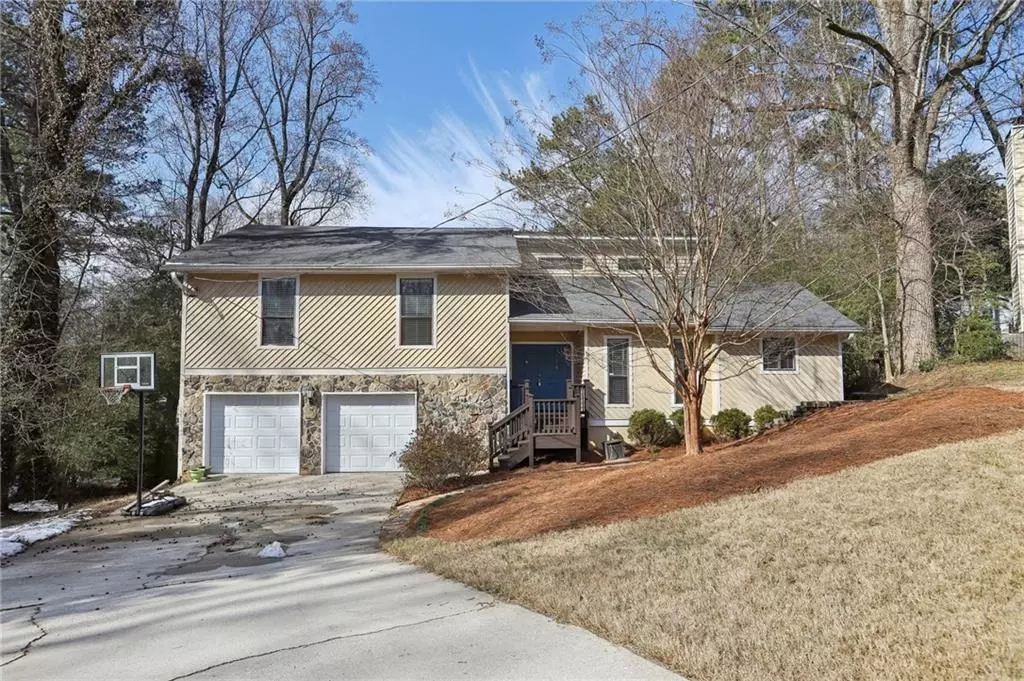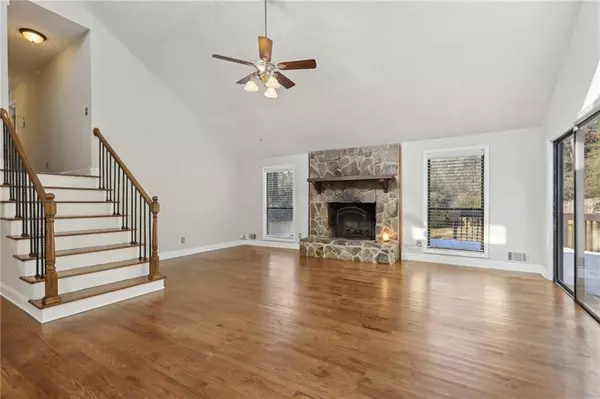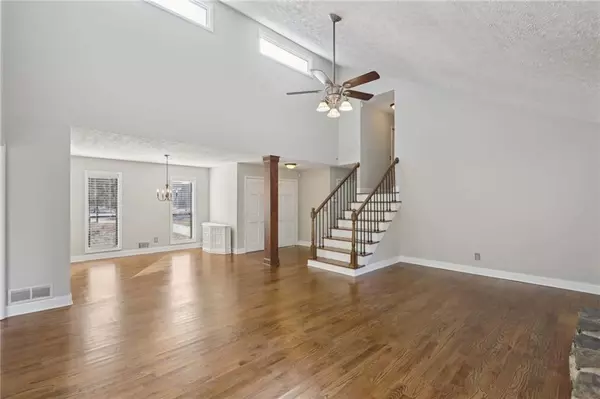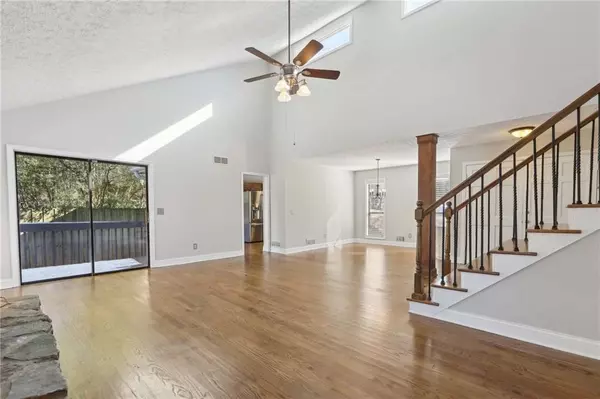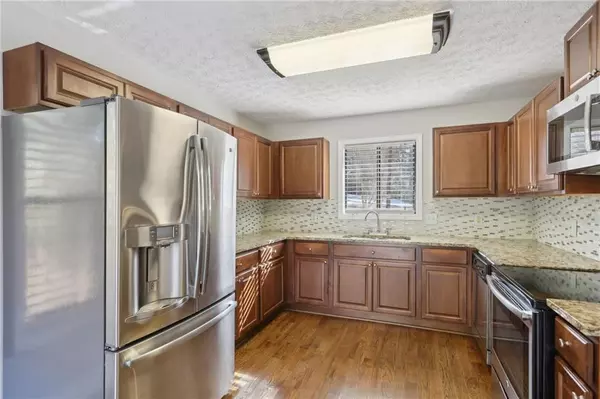1684 Pierce Arrow Pkwy Tucker, GA 30084
3 Beds
2 Baths
2,056 SqFt
UPDATED:
01/15/2025 01:02 PM
Key Details
Property Type Single Family Home
Sub Type Single Family Residence
Listing Status Active
Purchase Type For Sale
Square Footage 2,056 sqft
Price per Sqft $189
Subdivision Classic Village
MLS Listing ID 7508995
Style Contemporary
Bedrooms 3
Full Baths 2
Construction Status Resale
HOA Y/N No
Originating Board First Multiple Listing Service
Year Built 1982
Annual Tax Amount $4,495
Tax Year 2024
Lot Size 0.290 Acres
Acres 0.29
Property Description
ceiling stone fireplace. Gorgeous kitchen has wood cabinets, tile backsplash, granite counters, and wonderful stainless appliances.
Bathrooms include custom tile in master shower and master tub. Sliding doors in breakfast area open to large deck
overlooking private fully fenced yard. A second deck opens off the master suite. Basement has a large finished bonus room perfect for
exercise, man cave or a fourth bedroom. Huge garage, perfect for extra storage. Quiet cul-de-sac lot, no HOA!
Location
State GA
County Dekalb
Lake Name None
Rooms
Bedroom Description Other
Other Rooms None
Basement Daylight, Exterior Entry, Interior Entry, Partial, Walk-Out Access
Dining Room Open Concept
Bedroom Beamed Ceilings,Walk-In Closet(s)
Interior
Interior Features Beamed Ceilings, Walk-In Closet(s)
Heating Central, Natural Gas, Zoned
Cooling Ceiling Fan(s), Central Air, Zoned
Flooring Carpet, Ceramic Tile, Hardwood
Fireplaces Number 1
Fireplaces Type Family Room, Gas Starter
Window Features Double Pane Windows
Appliance Dishwasher, Disposal, Electric Cooktop, Electric Oven, Electric Range, Microwave, Refrigerator
Laundry Common Area, Laundry Closet
Exterior
Exterior Feature Rain Gutters, Other
Parking Features Attached, Garage
Garage Spaces 2.0
Fence Back Yard, Fenced, Wood
Pool None
Community Features None
Utilities Available Cable Available, Electricity Available, Natural Gas Available, Phone Available, Sewer Available, Underground Utilities, Water Available
Waterfront Description None
View Neighborhood
Roof Type Composition,Shingle
Street Surface Asphalt
Accessibility None
Handicap Access None
Porch Deck, Front Porch
Private Pool false
Building
Lot Description Back Yard, Cul-De-Sac, Front Yard, Private
Story Two
Foundation Block, Concrete Perimeter
Sewer Public Sewer
Water Public
Architectural Style Contemporary
Level or Stories Two
Structure Type Stone,Wood Siding
New Construction No
Construction Status Resale
Schools
Elementary Schools Brockett
Middle Schools Tucker
High Schools Tucker
Others
Senior Community no
Restrictions false
Tax ID 18 168 08 168
Special Listing Condition None


