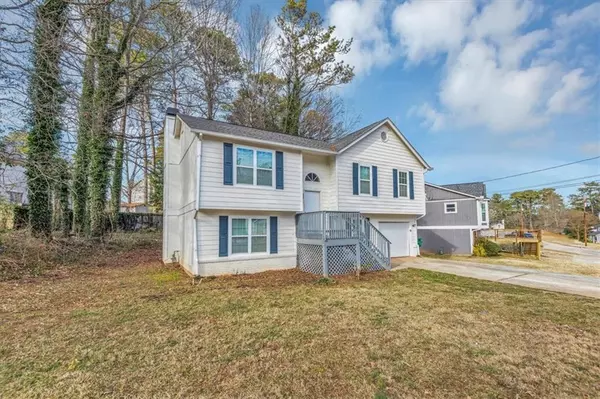3446 NEWBERRY TRL Decatur, GA 30034
4 Beds
2 Baths
1,850 SqFt
UPDATED:
01/15/2025 01:02 PM
Key Details
Property Type Single Family Home
Sub Type Single Family Residence
Listing Status Active
Purchase Type For Sale
Square Footage 1,850 sqft
Price per Sqft $151
Subdivision Newberry Downs Ph 02
MLS Listing ID 7505168
Style Traditional
Bedrooms 4
Full Baths 2
Construction Status Resale
HOA Y/N No
Originating Board First Multiple Listing Service
Year Built 1990
Annual Tax Amount $4,604
Tax Year 2024
Lot Size 8,712 Sqft
Acres 0.2
Property Description
The bedrooms offer a serene escape, with the primary suite boasting generous space and abundant natural light. This home also provides easy access to parks, shopping centers, and an array of dining options.
Whether you're a first-time homebuyer or looking to upgrade, this property has everything you need and more. Don't miss the opportunity to make this house your home – schedule a showing today!
Location
State GA
County Dekalb
Lake Name None
Rooms
Bedroom Description Other
Other Rooms None
Basement None
Main Level Bedrooms 3
Dining Room Open Concept
Bedroom High Ceilings 9 ft Main
Interior
Interior Features High Ceilings 9 ft Main
Heating Central
Cooling Ceiling Fan(s), Central Air
Flooring Laminate
Fireplaces Number 1
Fireplaces Type Family Room
Window Features None
Appliance Dishwasher, Microwave, Refrigerator, Gas Range
Laundry Lower Level
Exterior
Exterior Feature Other
Parking Features Garage, Attached
Garage Spaces 1.0
Fence None
Pool None
Community Features None
Utilities Available Cable Available, Electricity Available, Natural Gas Available, Sewer Available, Water Available
Waterfront Description None
View Neighborhood
Roof Type Composition
Street Surface Paved
Accessibility None
Handicap Access None
Porch Covered, Deck
Total Parking Spaces 1
Private Pool false
Building
Lot Description Back Yard, Front Yard
Story Multi/Split
Foundation Slab
Sewer Public Sewer
Water Public
Architectural Style Traditional
Level or Stories Multi/Split
Structure Type Frame
New Construction No
Construction Status Resale
Schools
Elementary Schools Columbia
Middle Schools Columbia - Dekalb
High Schools Columbia
Others
Senior Community no
Restrictions false
Tax ID 15 102 04 033
Special Listing Condition Real Estate Owned






