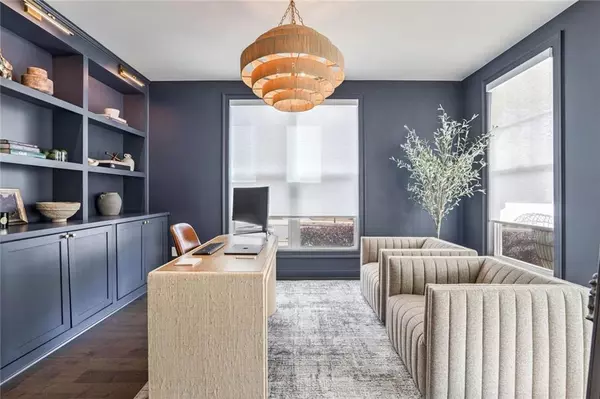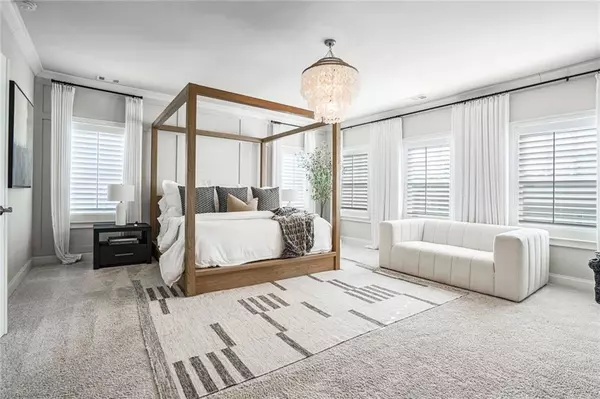560 Hannaford WALK Duluth, GA 30097
5 Beds
5 Baths
4,100 SqFt
UPDATED:
01/15/2025 03:42 PM
Key Details
Property Type Single Family Home
Sub Type Single Family Residence
Listing Status Active
Purchase Type For Sale
Square Footage 4,100 sqft
Price per Sqft $317
Subdivision Bellmoore Park
MLS Listing ID 7507702
Style Craftsman,Traditional
Bedrooms 5
Full Baths 5
Construction Status Resale
HOA Fees $325
HOA Y/N Yes
Originating Board First Multiple Listing Service
Year Built 2019
Annual Tax Amount $849
Tax Year 2024
Lot Size 6,926 Sqft
Acres 0.159
Property Description
Highlights include over $100,000 of upgrades including a dedicated office with built-ins, perfect for productivity, and a family room equipped with a premium 5.1 surround system for seamless entertainment. The gourmet kitchen features an oversized, extended island, two walk-in pantries, and premium finishes, catering to both cooking enthusiasts and entertainers alike. A theater room with a custom bar and 7.1 surround system promises unforgettable movie nights, while the loft/playroom offers versatile space for relaxation or creativity.
The luxurious owner's suite features his-and-hers custom walk-in closets by California Closets, providing stylish and efficient storage. A bonus room serves as an ideal studio space, and there's also a private gym, perfect for maintaining an active lifestyle. A California Closets custom garage storage system adds both form and function to this exceptional home.
Located in Johns Creek's #1 selling community, residents enjoy access to Northview High School, two pools, a clubhouse, fitness center, tennis courts, basketball court, playground, and a grand lawn. Experience the ultimate in luxury living in this exceptional home—schedule your tour today!
Location
State GA
County Fulton
Lake Name None
Rooms
Bedroom Description Oversized Master,Sitting Room
Other Rooms None
Basement None
Main Level Bedrooms 1
Dining Room Open Concept, Separate Dining Room
Bedroom Bookcases,Cathedral Ceiling(s),Crown Molding,Double Vanity,Entrance Foyer,High Ceilings 9 ft Main,Recessed Lighting,Walk-In Closet(s)
Interior
Interior Features Bookcases, Cathedral Ceiling(s), Crown Molding, Double Vanity, Entrance Foyer, High Ceilings 9 ft Main, Recessed Lighting, Walk-In Closet(s)
Heating Central, Natural Gas, Zoned
Cooling Central Air, Zoned
Flooring Carpet, Hardwood, Tile
Fireplaces Number 1
Fireplaces Type Family Room
Window Features Insulated Windows
Appliance Dishwasher, Disposal, Double Oven, Gas Cooktop, Microwave, Range Hood, Refrigerator
Laundry Laundry Room, Mud Room, Sink
Exterior
Exterior Feature Rain Gutters
Parking Features Attached, Garage
Garage Spaces 2.0
Fence Back Yard, Fenced, Wrought Iron
Pool None
Community Features Clubhouse, Fitness Center, Homeowners Assoc, Playground, Pool, Tennis Court(s)
Utilities Available Cable Available, Electricity Available, Natural Gas Available, Sewer Available, Underground Utilities, Water Available
Waterfront Description None
View Neighborhood
Roof Type Composition
Street Surface Paved
Accessibility None
Handicap Access None
Porch Front Porch, Patio
Private Pool false
Building
Lot Description Back Yard, Corner Lot, Landscaped
Story Two
Foundation None
Sewer Public Sewer
Water Public
Architectural Style Craftsman, Traditional
Level or Stories Two
Structure Type Brick 3 Sides
New Construction No
Construction Status Resale
Schools
Elementary Schools Wilson Creek
Middle Schools River Trail
High Schools Northview
Others
Senior Community no
Restrictions true
Tax ID 11 108003852850
Special Listing Condition None






