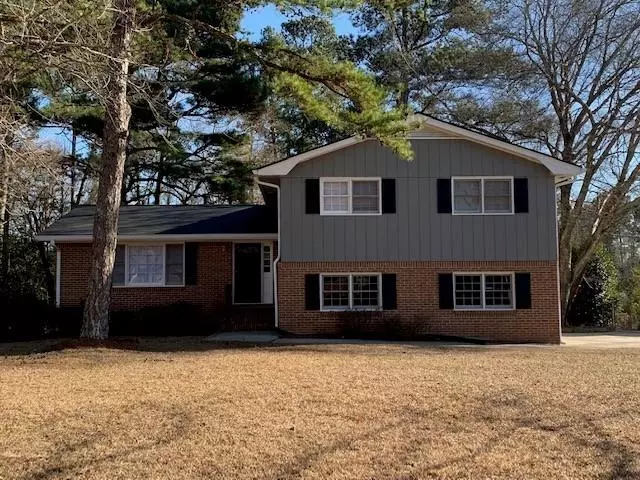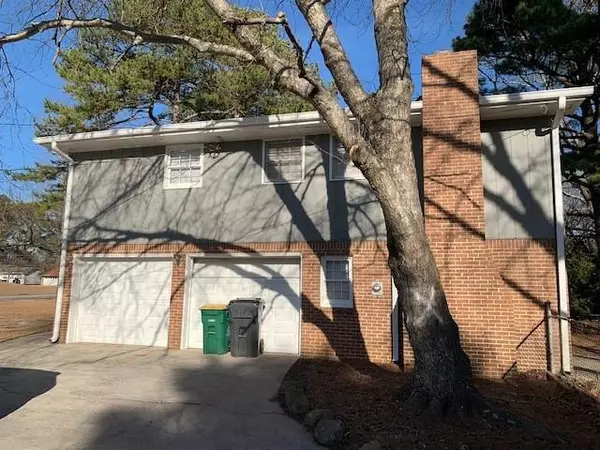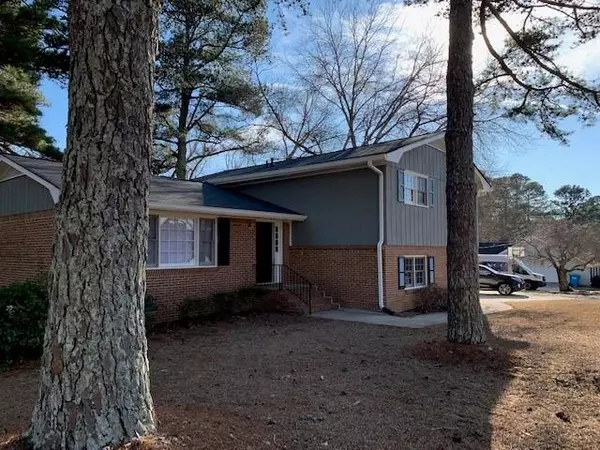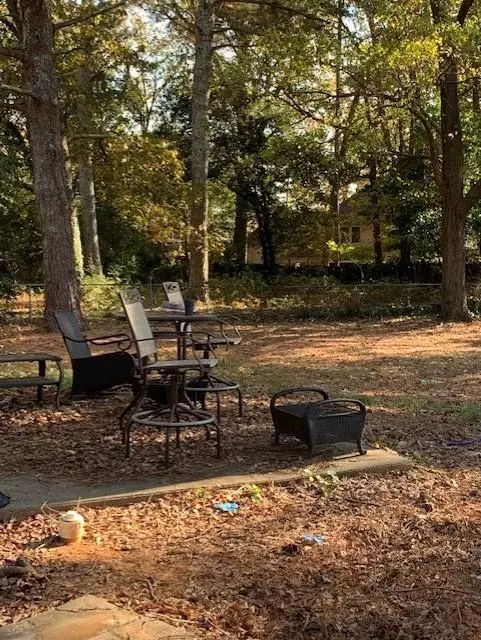5470 Chanterella CT SW Lilburn, GA 30047
4 Beds
2.5 Baths
2,030 SqFt
UPDATED:
01/15/2025 02:35 PM
Key Details
Property Type Single Family Home
Sub Type Single Family Residence
Listing Status Active
Purchase Type For Sale
Square Footage 2,030 sqft
Price per Sqft $191
Subdivision Chanterella
MLS Listing ID 7509118
Style A-Frame
Bedrooms 4
Full Baths 2
Half Baths 1
Construction Status Resale
HOA Y/N No
Originating Board First Multiple Listing Service
Year Built 1973
Annual Tax Amount $4,587
Tax Year 2023
Lot Size 0.390 Acres
Acres 0.39
Property Description
**Tenants are in the process of moving - please allow 24 hr. for showings
Location
State GA
County Gwinnett
Lake Name None
Rooms
Bedroom Description Other
Other Rooms None
Basement Crawl Space
Dining Room Separate Dining Room
Bedroom Other
Interior
Interior Features Other
Heating Central, Forced Air
Cooling Ceiling Fan(s), Central Air
Flooring Hardwood, Luxury Vinyl, Vinyl
Fireplaces Number 1
Fireplaces Type Basement
Window Features Double Pane Windows
Appliance Dishwasher, Disposal, Electric Range, Refrigerator, Other
Laundry In Garage
Exterior
Exterior Feature Private Entrance, Private Yard, Rain Gutters, Other
Parking Features Garage, Garage Faces Side, Level Driveway
Garage Spaces 2.0
Fence Back Yard, Chain Link
Pool None
Community Features None
Utilities Available Cable Available, Electricity Available, Natural Gas Available, Phone Available, Sewer Available, Water Available
Waterfront Description None
View Other
Roof Type Composition,Shingle
Street Surface Asphalt
Accessibility None
Handicap Access None
Porch Patio
Private Pool false
Building
Lot Description Back Yard, Level, Other
Story One and One Half
Foundation Slab
Sewer Septic Tank
Water Public
Architectural Style A-Frame
Level or Stories One and One Half
Structure Type Brick 4 Sides,Wood Siding
New Construction No
Construction Status Resale
Schools
Elementary Schools Camp Creek
Middle Schools Trickum
High Schools Parkview
Others
Senior Community no
Restrictions false
Tax ID R6115 192
Special Listing Condition None






