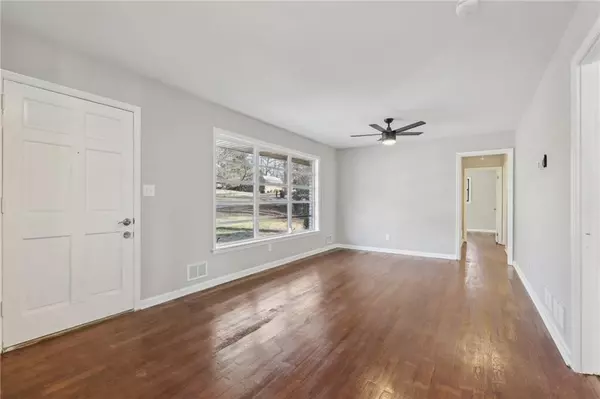1120 Starline DR SE Smyrna, GA 30080
4 Beds
2.5 Baths
1,460 SqFt
UPDATED:
01/16/2025 01:00 PM
Key Details
Property Type Single Family Home
Sub Type Single Family Residence
Listing Status Active
Purchase Type For Sale
Square Footage 1,460 sqft
Price per Sqft $332
Subdivision Smyrna Heights
MLS Listing ID 7507075
Style Mid-Century Modern
Bedrooms 4
Full Baths 2
Half Baths 1
Originating Board First Multiple Listing Service
Year Built 1962
Annual Tax Amount $140
Tax Year 2024
Lot Size 8,197 Sqft
Property Description
Location
State GA
County Cobb
Rooms
Other Rooms None
Basement Finished, Finished Bath, Unfinished, Walk-Out Access
Dining Room Open Concept
Bedroom High Speed Internet
Interior
Interior Features High Speed Internet
Heating Central
Cooling Ceiling Fan(s), Central Air
Flooring Luxury Vinyl, Tile
Fireplaces Type None
Laundry In Basement
Exterior
Exterior Feature Lighting, Private Yard, Rain Gutters
Parking Features Carport
Fence Back Yard, Chain Link
Pool None
Community Features None
Utilities Available Cable Available, Electricity Available, Natural Gas Available, Sewer Available, Water Available
Waterfront Description None
View Neighborhood
Roof Type Composition
Building
Lot Description Back Yard, Cleared, Pond on Lot
Story Two
Foundation Block, Concrete Perimeter
Sewer Public Sewer
Water Public
New Construction No
Schools
Elementary Schools Smyrna
Middle Schools Campbell
High Schools Campbell
Others
Senior Community no
Acceptable Financing 1031 Exchange, Cash, Conventional, FHA, VA Loan
Listing Terms 1031 Exchange, Cash, Conventional, FHA, VA Loan
Special Listing Condition None






