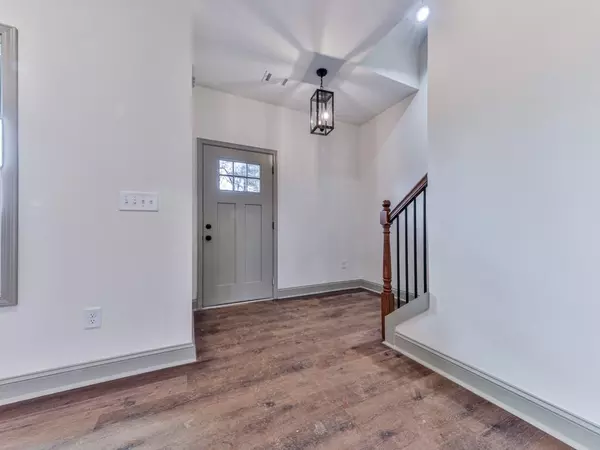491 Cutoff RD Jasper, GA 30143
3 Beds
2 Baths
1,855 SqFt
UPDATED:
01/17/2025 01:05 PM
Key Details
Property Type Single Family Home
Sub Type Single Family Residence
Listing Status Active
Purchase Type For Sale
Square Footage 1,855 sqft
Price per Sqft $269
MLS Listing ID 7509302
Style Ranch
Bedrooms 3
Full Baths 2
Construction Status To Be Built
HOA Y/N No
Originating Board First Multiple Listing Service
Year Built 2025
Lot Size 2.000 Acres
Acres 2.0
Property Description
Location
State GA
County Pickens
Lake Name None
Rooms
Bedroom Description Master on Main
Other Rooms None
Basement Unfinished
Main Level Bedrooms 3
Dining Room Open Concept
Bedroom Permanent Attic Stairs,Other
Interior
Interior Features Permanent Attic Stairs, Other
Heating Central
Cooling Central Air
Flooring Other
Fireplaces Number 1
Fireplaces Type Family Room
Window Features None
Appliance Other
Laundry Main Level
Exterior
Exterior Feature Rain Gutters
Parking Features Attached, Garage
Garage Spaces 2.0
Fence None
Pool None
Community Features None
Utilities Available Electricity Available, Water Available
Waterfront Description None
View Rural
Roof Type Other
Street Surface Asphalt
Accessibility None
Handicap Access None
Porch None
Private Pool false
Building
Lot Description Back Yard, Front Yard
Story One
Foundation Concrete Perimeter
Sewer Other
Water Other
Architectural Style Ranch
Level or Stories One
Structure Type Other
New Construction No
Construction Status To Be Built
Schools
Elementary Schools Harmony - Pickens
Middle Schools Pickens County
High Schools Pickens
Others
Senior Community no
Restrictions false
Special Listing Condition None






