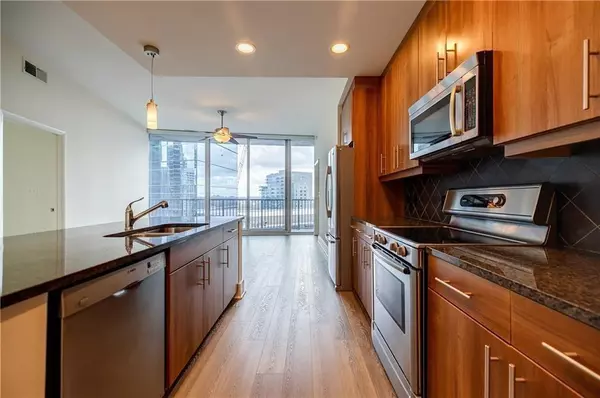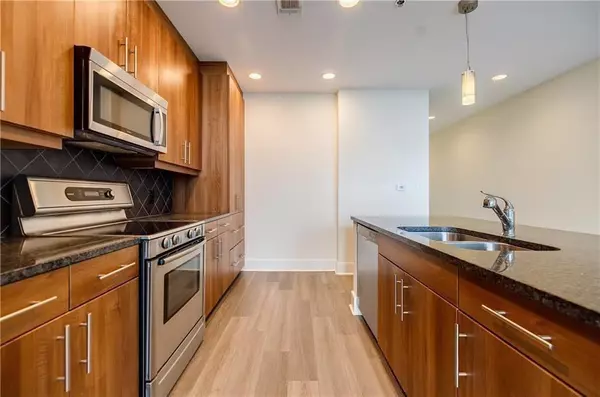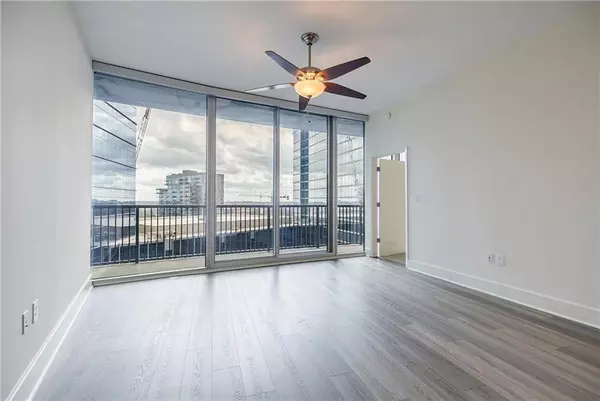1080 Peachtree ST NE #1304 Atlanta, GA 30309
2 Beds
2 Baths
1,213 SqFt
UPDATED:
01/16/2025 10:49 PM
Key Details
Property Type Condo
Sub Type Condominium
Listing Status Active
Purchase Type For Rent
Square Footage 1,213 sqft
Subdivision 1010 Midtown
MLS Listing ID 7509565
Style Contemporary,High Rise (6 or more stories)
Bedrooms 2
Full Baths 2
HOA Y/N No
Originating Board First Multiple Listing Service
Year Built 2008
Available Date 2025-03-01
Lot Size 1,210 Sqft
Acres 0.0278
Property Description
Enjoy the convenience of electronic window treatments and step out onto the spacious balcony from the living room, offering pleasant views of Midtown. This outdoor oasis is perfect for relaxing or entertaining guests.
The building provides a comfortable lifestyle with amenities such as a 24-hour concierge, a resort-style pool, a well-equipped fitness center, and a welcoming club room. The central Midtown location makes it easy to explore nearby shops, restaurants, and Piedmont Park on foot.
Upgrade your living experience with this thoughtfully designed unit, blending modern comfort with urban convenience. Welcome to a lifestyle that combines luxury and practicality at 1010.
Location
State GA
County Fulton
Lake Name None
Rooms
Bedroom Description Roommate Floor Plan
Other Rooms None
Basement None
Main Level Bedrooms 2
Dining Room Open Concept
Bedroom Entrance Foyer
Interior
Interior Features Entrance Foyer
Heating Central
Cooling Central Air
Flooring Hardwood
Fireplaces Type None
Window Features Insulated Windows
Appliance ENERGY STAR Qualified Appliances
Laundry In Hall
Exterior
Exterior Feature Balcony
Parking Features Assigned, Garage
Garage Spaces 2.0
Fence None
Pool In Ground
Community Features Catering Kitchen, Clubhouse, Concierge, Fitness Center, Gated, Homeowners Assoc, Pool
Utilities Available Underground Utilities
Waterfront Description None
View City
Roof Type Other
Street Surface Asphalt
Accessibility Accessible Elevator Installed
Handicap Access Accessible Elevator Installed
Porch Deck
Total Parking Spaces 2
Private Pool false
Building
Lot Description Zero Lot Line
Story One
Architectural Style Contemporary, High Rise (6 or more stories)
Level or Stories One
Structure Type Concrete
New Construction No
Schools
Elementary Schools Morningside-
Middle Schools David T Howard
High Schools Midtown
Others
Senior Community no






