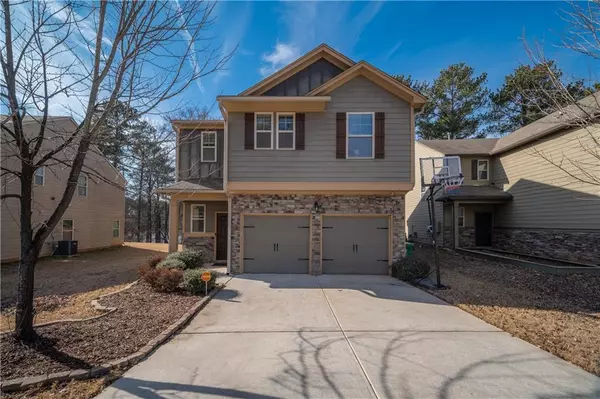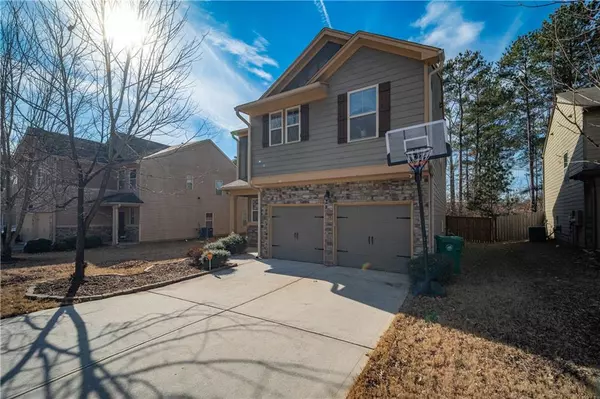2777 Lakeview WALK Decatur, GA 30035
4 Beds
2.5 Baths
2,360 SqFt
UPDATED:
01/17/2025 01:05 PM
Key Details
Property Type Single Family Home
Sub Type Single Family Residence
Listing Status Active
Purchase Type For Sale
Square Footage 2,360 sqft
Price per Sqft $160
Subdivision Longview Pointe
MLS Listing ID 7510267
Style Craftsman
Bedrooms 4
Full Baths 2
Half Baths 1
Construction Status Resale
HOA Fees $450
HOA Y/N Yes
Originating Board First Multiple Listing Service
Year Built 2014
Annual Tax Amount $4,098
Tax Year 2024
Lot Size 6,534 Sqft
Acres 0.15
Property Description
Location
State GA
County Dekalb
Lake Name None
Rooms
Bedroom Description None
Other Rooms None
Basement None
Dining Room Open Concept
Bedroom Entrance Foyer,High Speed Internet
Interior
Interior Features Entrance Foyer, High Speed Internet
Heating Central
Cooling Central Air
Flooring Carpet
Fireplaces Number 1
Fireplaces Type Factory Built
Window Features None
Appliance Dishwasher, Disposal, Electric Range, Microwave, Refrigerator
Laundry In Hall, Upper Level
Exterior
Exterior Feature None
Parking Features Attached, Garage
Garage Spaces 2.0
Fence Back Yard
Pool None
Community Features Homeowners Assoc, Swim Team
Utilities Available Cable Available, Electricity Available
Waterfront Description None
View City
Roof Type Composition
Street Surface Asphalt
Accessibility None
Handicap Access None
Porch Patio
Private Pool false
Building
Lot Description Back Yard
Story Two
Foundation Slab
Sewer Public Sewer
Water Public
Architectural Style Craftsman
Level or Stories Two
Structure Type Frame
New Construction No
Construction Status Resale
Schools
Elementary Schools Fairington
Middle Schools Miller Grove
High Schools Miller Grove
Others
Senior Community no
Restrictions true
Tax ID 16 009 07 037
Special Listing Condition None






