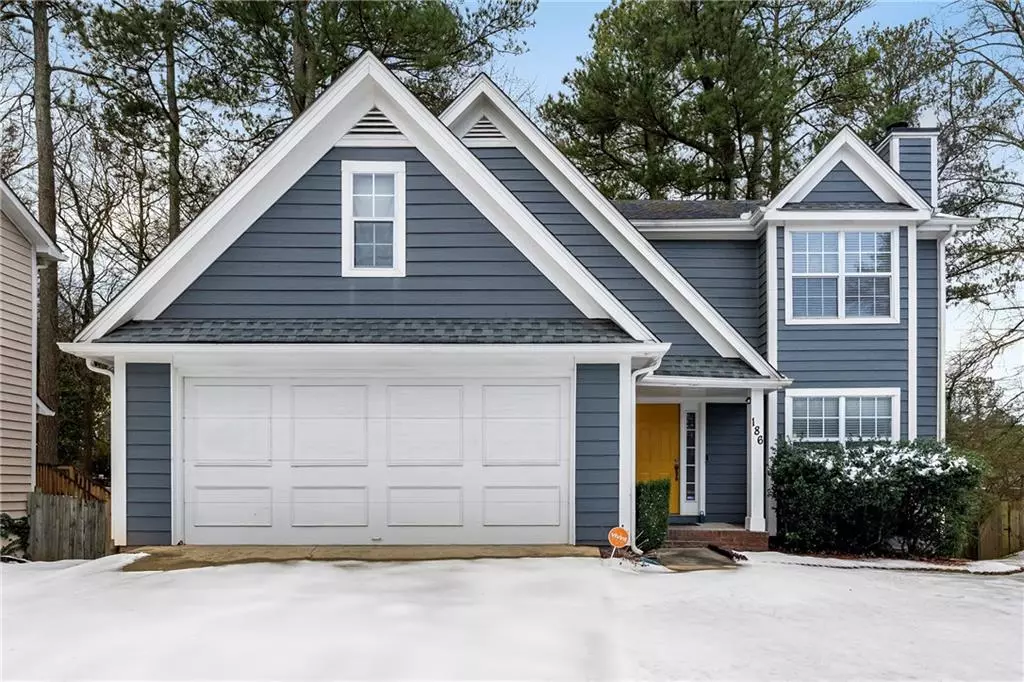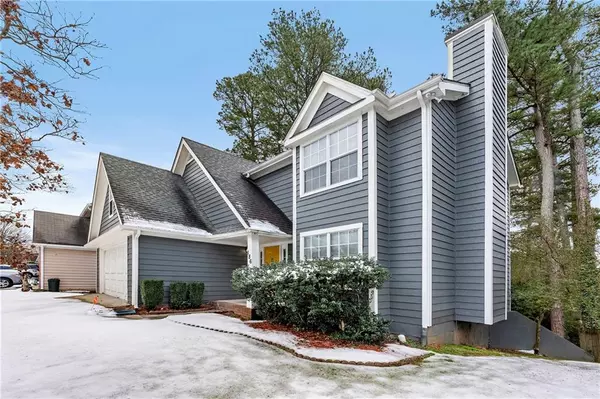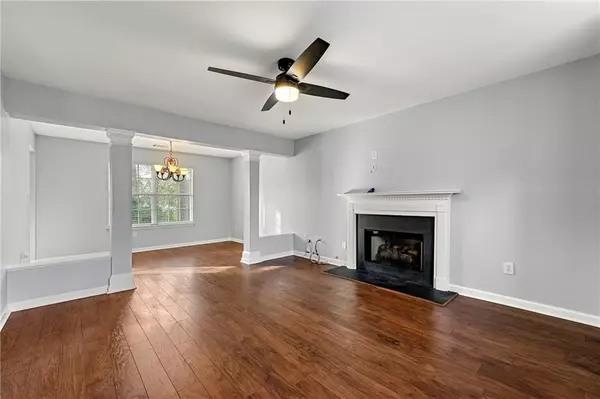186 Summer Lake DR SW Marietta, GA 30060
4 Beds
2.5 Baths
2,142 SqFt
UPDATED:
01/21/2025 09:50 PM
Key Details
Property Type Single Family Home
Sub Type Single Family Residence
Listing Status Active Under Contract
Purchase Type For Sale
Square Footage 2,142 sqft
Price per Sqft $165
Subdivision Summer Lake
MLS Listing ID 7494933
Style A-Frame
Bedrooms 4
Full Baths 2
Half Baths 1
Construction Status Resale
HOA Y/N No
Originating Board First Multiple Listing Service
Year Built 1995
Annual Tax Amount $4,498
Tax Year 2024
Lot Size 5,127 Sqft
Acres 0.1177
Property Description
The main level features a spacious living area with plenty of natural light, a formal dining room, and a beautifully updated kitchen equipped with granite countertops and stainless steel appliances. Upstairs, you'll find the oversized primary suite with walk-in closets, along with two additional bedrooms and a second full bathroom.
The fully finished basement provides endless possibilities—use it as a home office, playroom, media room, or guest retreat. Step outside to enjoy the private backyard, perfect for relaxing or entertaining, complete with a deck and landscaped yard.
Conveniently located near top-rated schools, shopping, dining, and parks, this home truly has it all. Schedule your private showing today and see why 186 Summer Lake Dr is the perfect place to call home!
Location
State GA
County Cobb
Lake Name None
Rooms
Bedroom Description Other
Other Rooms None
Basement Daylight, Finished, Full
Dining Room Separate Dining Room
Bedroom Entrance Foyer 2 Story,High Ceilings 9 ft Lower,High Speed Internet,Walk-In Closet(s)
Interior
Interior Features Entrance Foyer 2 Story, High Ceilings 9 ft Lower, High Speed Internet, Walk-In Closet(s)
Heating Natural Gas
Cooling Ceiling Fan(s), Central Air
Flooring Carpet, Hardwood
Fireplaces Number 1
Fireplaces Type Living Room
Window Features None
Appliance Dishwasher, Electric Range, Refrigerator, Other
Laundry In Kitchen, Laundry Room
Exterior
Exterior Feature None
Parking Features Garage
Garage Spaces 2.0
Fence None
Pool None
Community Features Park, Restaurant, Sidewalks, Street Lights
Utilities Available None
Waterfront Description None
View Other
Roof Type Composition,Wood
Street Surface Paved
Accessibility None
Handicap Access None
Porch Deck
Private Pool false
Building
Lot Description Cul-De-Sac
Story Two
Foundation None
Sewer Public Sewer
Water Public
Architectural Style A-Frame
Level or Stories Two
Structure Type Frame
New Construction No
Construction Status Resale
Schools
Elementary Schools Labelle
Middle Schools Smitha
High Schools Osborne
Others
Senior Community no
Restrictions false
Tax ID 17015600580
Special Listing Condition None






