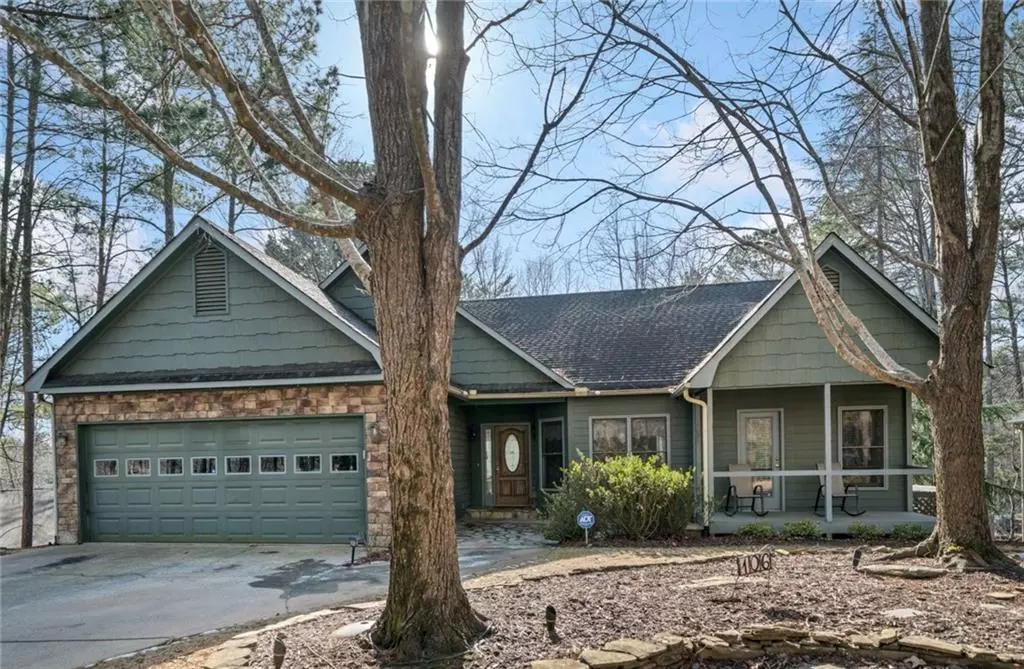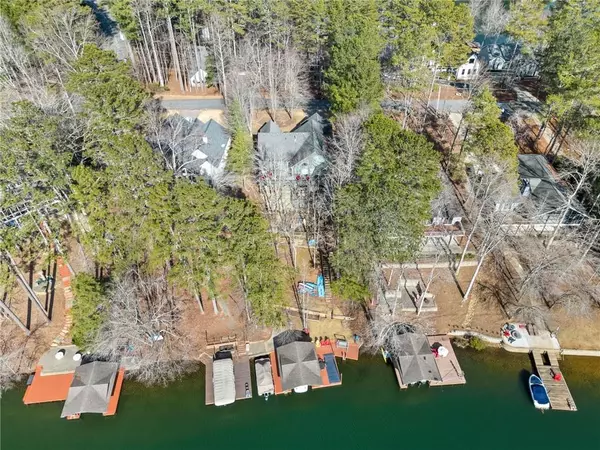106 Smohalla CT Waleska, GA 30183
4 Beds
3 Baths
3,444 SqFt
UPDATED:
01/17/2025 11:35 AM
Key Details
Property Type Single Family Home
Sub Type Single Family Residence
Listing Status Active
Purchase Type For Sale
Square Footage 3,444 sqft
Price per Sqft $304
Subdivision Lake Arrowhead
MLS Listing ID 7509844
Style Ranch
Bedrooms 4
Full Baths 3
Construction Status Resale
HOA Fees $218
HOA Y/N Yes
Originating Board First Multiple Listing Service
Year Built 2000
Annual Tax Amount $5,467
Tax Year 2024
Lot Size 0.370 Acres
Acres 0.37
Property Description
Location
State GA
County Cherokee
Lake Name Arrowhead
Rooms
Bedroom Description Master on Main
Other Rooms Boat House
Basement Exterior Entry, Finished, Finished Bath, Full, Interior Entry, Walk-Out Access
Main Level Bedrooms 3
Dining Room Separate Dining Room
Bedroom Cathedral Ceiling(s),Double Vanity,Entrance Foyer,High Ceilings 9 ft Main,High Speed Internet,Walk-In Closet(s)
Interior
Interior Features Cathedral Ceiling(s), Double Vanity, Entrance Foyer, High Ceilings 9 ft Main, High Speed Internet, Walk-In Closet(s)
Heating Propane
Cooling Electric
Flooring Carpet, Ceramic Tile, Hardwood
Fireplaces Type None
Window Features Insulated Windows
Appliance Dishwasher, Disposal, Double Oven, Electric Range, Microwave, Tankless Water Heater
Laundry Laundry Chute, Laundry Room, Lower Level
Exterior
Exterior Feature Rain Gutters, Other
Parking Features Attached, Driveway, Garage, Garage Door Opener, Kitchen Level, Level Driveway
Garage Spaces 2.0
Fence None
Pool None
Community Features Clubhouse, Dog Park, Gated, Golf, Homeowners Assoc, Lake, Marina, Park, Pickleball, Playground, Pool, Restaurant
Utilities Available Cable Available, Electricity Available, Phone Available, Sewer Available, Water Available
Waterfront Description Lake Front,Waterfront
View Lake, Mountain(s), Trees/Woods
Roof Type Composition
Street Surface Paved
Accessibility None
Handicap Access None
Porch Covered, Deck, Front Porch, Patio, Screened
Private Pool false
Building
Lot Description Front Yard, Wooded
Story Two
Foundation None
Sewer Public Sewer
Water Private
Architectural Style Ranch
Level or Stories Two
Structure Type Cement Siding
New Construction No
Construction Status Resale
Schools
Elementary Schools R.M. Moore
Middle Schools Teasley
High Schools Cherokee
Others
Senior Community no
Restrictions false
Tax ID 22N16 11061
Special Listing Condition None






