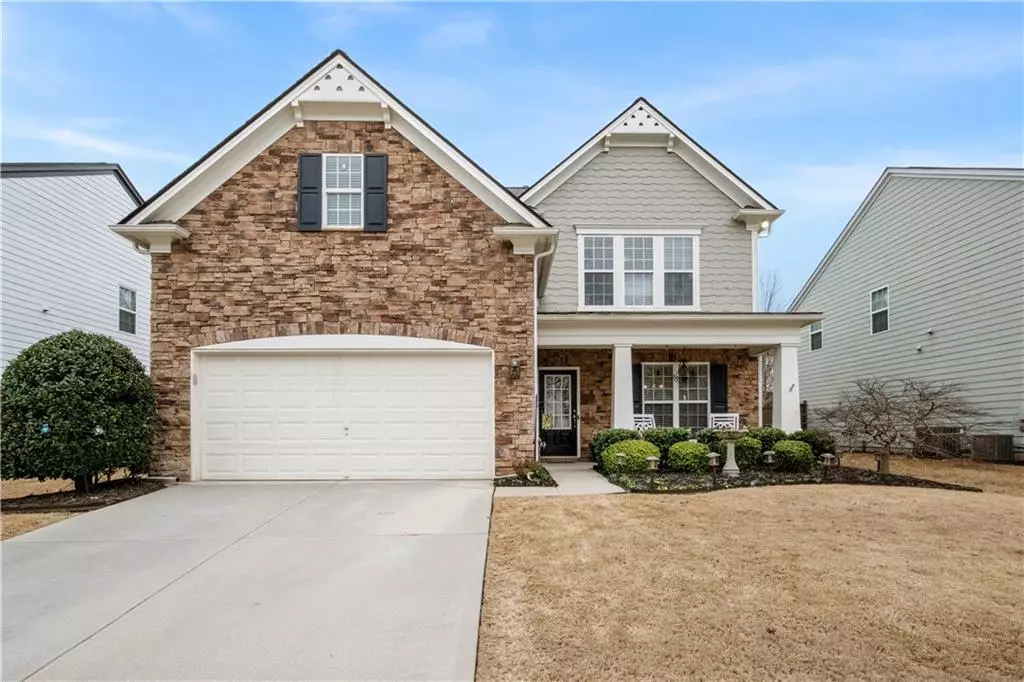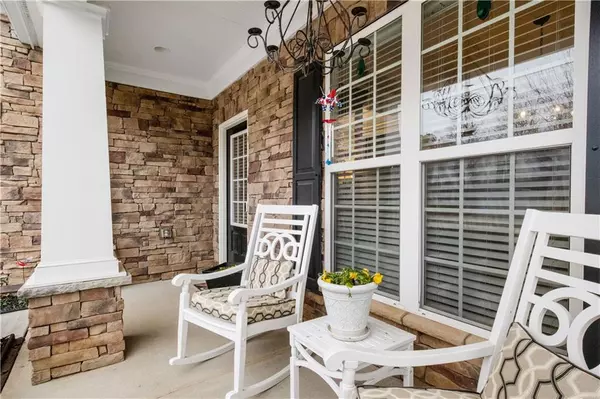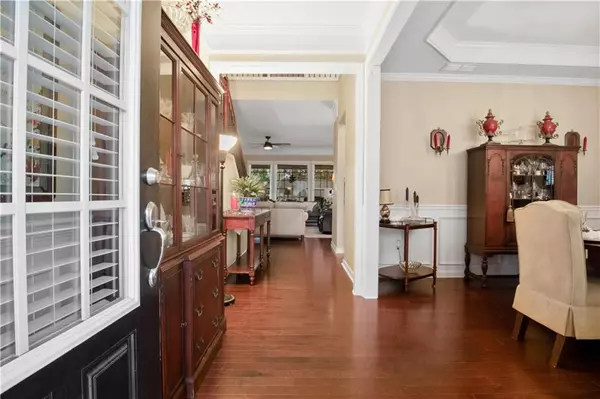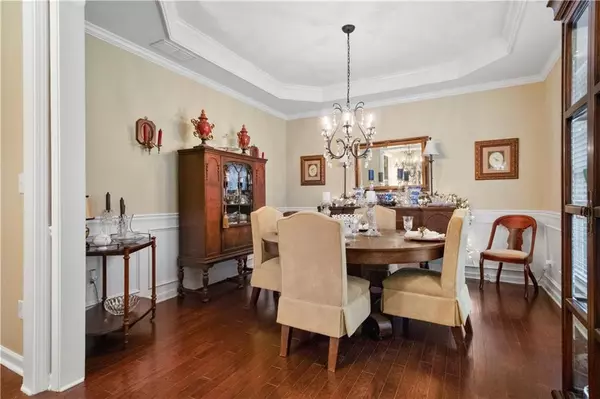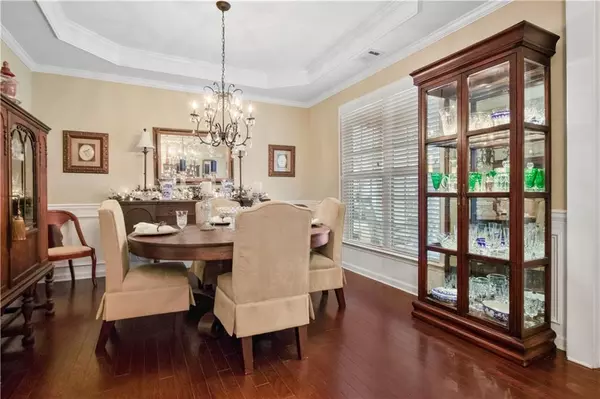315 Ridgewood TRL Canton, GA 30115
4 Beds
3 Baths
2,520 SqFt
UPDATED:
01/22/2025 09:46 PM
Key Details
Property Type Single Family Home
Sub Type Single Family Residence
Listing Status Coming Soon
Purchase Type For Sale
Square Footage 2,520 sqft
Price per Sqft $213
Subdivision Harmony On The Lakes
MLS Listing ID 7509495
Style Cape Cod
Bedrooms 4
Full Baths 3
Construction Status Resale
HOA Fees $805
HOA Y/N Yes
Originating Board First Multiple Listing Service
Year Built 2011
Annual Tax Amount $1,086
Tax Year 2024
Lot Size 7,840 Sqft
Acres 0.18
Property Description
The main floor has an open kitchen that flows right into the family room, plus a convenient laundry area, a bedroom, and a full bath. Enjoy the luxury of a large primary suite on the second floor, featuring a deep walk-in closet and an en-suite bathroom with double vanities, a soaking tub, and a separate shower. You'll also find two more bedrooms, a full bath, and a cozy loft perfect for a second family room or office space.
Step outside to your private, beautifully landscaped backyard, where you'll find a large, covered patio, perfect for entertaining or relaxing. A convenient sprinkler system ensures your professionally maintained lawn stays lush and green.
The community amenities are second to none, with access to three serene lakes, tennis courts, pickleball courts, basketball courts, a clubhouse, and state-of-the-art workout facilities.
Excellent schools nearby make this the ideal location.
Don't miss out on this opportunity to own a home full of classic charm and modern amenities in one of the area's most sought-after neighborhoods!
Location
State GA
County Cherokee
Lake Name None
Rooms
Bedroom Description Oversized Master
Other Rooms None
Basement None
Main Level Bedrooms 1
Dining Room Separate Dining Room
Bedroom Crown Molding,Disappearing Attic Stairs,Double Vanity
Interior
Interior Features Crown Molding, Disappearing Attic Stairs, Double Vanity
Heating Central
Cooling Central Air
Flooring Carpet, Hardwood, Tile
Fireplaces Number 1
Fireplaces Type Gas Log
Window Features Double Pane Windows
Appliance Dishwasher, Disposal, Gas Range
Laundry Lower Level
Exterior
Exterior Feature Private Yard, Rain Gutters
Parking Features Driveway, Garage, Garage Door Opener, Garage Faces Front, Kitchen Level
Garage Spaces 2.0
Fence Back Yard
Pool None
Community Features Clubhouse, Curbs, Fitness Center, Homeowners Assoc, Lake, Near Schools, Near Shopping, Pickleball, Playground, Pool, Sidewalks, Tennis Court(s)
Utilities Available Cable Available, Electricity Available, Natural Gas Available, Phone Available, Sewer Available, Water Available
Waterfront Description None
View Neighborhood, Trees/Woods
Roof Type Shingle
Street Surface Asphalt
Accessibility None
Handicap Access None
Porch Covered, Front Porch, Patio
Private Pool false
Building
Lot Description Back Yard
Story Two
Foundation Slab
Sewer Public Sewer
Water Public
Architectural Style Cape Cod
Level or Stories Two
Structure Type Cement Siding
New Construction No
Construction Status Resale
Schools
Elementary Schools Indian Knoll
Middle Schools Dean Rusk
High Schools Sequoyah
Others
HOA Fee Include Maintenance Grounds,Swim,Tennis
Senior Community no
Restrictions false
Tax ID 15N20H 079
Acceptable Financing Cash, Conventional, FHA
Listing Terms Cash, Conventional, FHA
Special Listing Condition None


