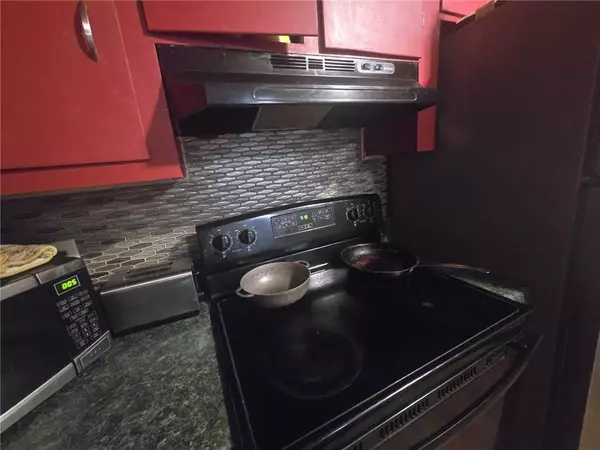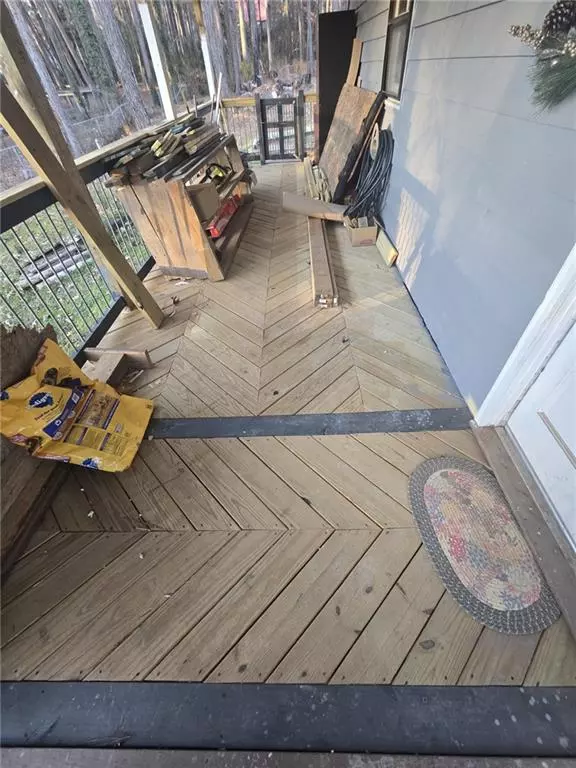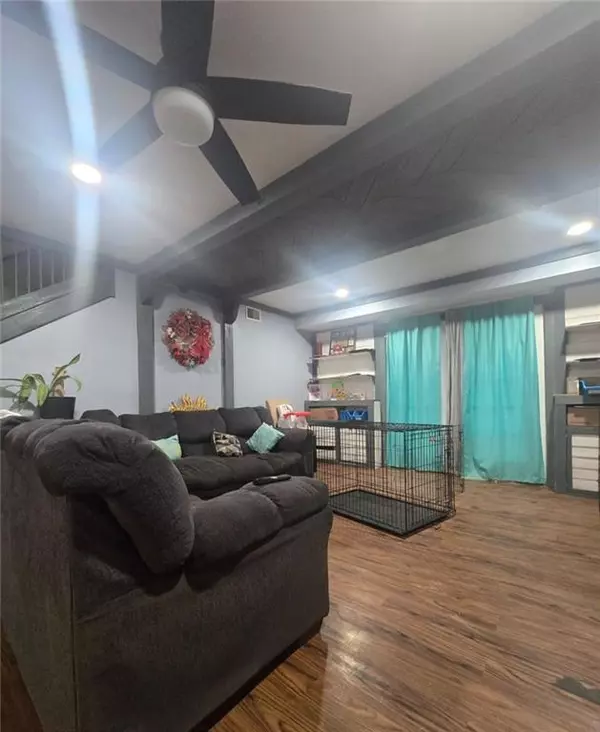108 Oxford DR Calhoun, GA 30701
3 Beds
1.5 Baths
1,820 SqFt
UPDATED:
01/17/2025 01:05 PM
Key Details
Property Type Single Family Home
Sub Type Single Family Residence
Listing Status Active
Purchase Type For Sale
Square Footage 1,820 sqft
Price per Sqft $194
MLS Listing ID 7510423
Style Country
Bedrooms 3
Full Baths 1
Half Baths 1
Construction Status Resale
HOA Y/N No
Originating Board First Multiple Listing Service
Year Built 1979
Annual Tax Amount $1,415
Tax Year 2024
Lot Size 0.640 Acres
Acres 0.64
Property Description
The Builder Also Remodeled The Left Side Of The Wrap Around Porch!!! The Piping Is Brand New In The Downstairs Bathroom And Kitchen!!! There Are 2 Brand New Toilets, As Well!!! The Field Drain On The Septic Is New Too!!! The Downstairs' Rooms Have Been Insulated Entirely!!! New Steps Have Been Added To The Front Of The Home With A New Cement Front Porch!!! The Downstairs Bathroom Floor Is Brand New And The Backsplash In The Kitchen Is Also New!!! The Downstairs Bathroom Sink Is New And The Wall Tiles Are Also Newly Installed!!! The Seller Is Leaving Behind 4 Ceiling Beams And The Accompanying Paint To Complete The Job For The Buyer!!! The Locks Are All Brand New In The Home!!! Paint For The Kitchen Is Also Being Left Behind!!! There Master Bedroom Is Nicely Sized And Can Easily Fit Your Complete Dream Bedroom Set!!! The Other 2 bedroom Could Be Used As Offices, Dens, And Or The Like!!!
The Backyard Is Large Enough For A True Builder To Dream About The Endless Possibilities Such As Adding Onto Their Dream Home And Beyond!!! The Square Footage Of This Home Is Delightful--Over 1,800 Square Footage!!! This Home Has Been Repainted And Is Attractive With A Nice Spacious Front Lawn!!! In Addition, A Storage Shed Is Also On This Property Behind The Home Which Conveniently Will Store Workman's Tool, Lawn Care Etc. This Home Is Ready To Live In And Your Remodeling Necessities Are On Site For Immediate Remodel!!! Please Come By To Visit Your New Home Today!!! Thanks!!!
Location
State GA
County Gordon
Lake Name None
Rooms
Bedroom Description Oversized Master
Other Rooms Shed(s)
Basement None
Dining Room Open Concept
Bedroom Other
Interior
Interior Features Other
Heating Central
Cooling Ceiling Fan(s), Central Air
Flooring Wood
Fireplaces Number 1
Fireplaces Type Brick, Gas Starter
Window Features Wood Frames
Appliance Dishwasher, Electric Cooktop, Refrigerator
Laundry Laundry Room
Exterior
Exterior Feature Private Yard, Rain Gutters, Storage
Parking Features Driveway
Fence Back Yard, Chain Link, Fenced, Privacy
Pool None
Community Features Airport/Runway, Dog Park, Fishing, Near Schools, Near Shopping, Near Trails/Greenway, Park, Pickleball, Playground, Restaurant
Utilities Available Cable Available, Electricity Available, Natural Gas Available, Phone Available
Waterfront Description Pond
View Rural, Trees/Woods
Roof Type Shingle
Street Surface Asphalt
Accessibility None
Handicap Access None
Porch Covered, Deck, Front Porch, Side Porch, Wrap Around
Private Pool false
Building
Lot Description Back Yard, Front Yard
Story Two
Foundation Concrete Perimeter
Sewer Septic Tank
Water Public
Architectural Style Country
Level or Stories Two
Structure Type Wood Siding
New Construction No
Construction Status Resale
Schools
Elementary Schools Belwood
Middle Schools Ashworth
High Schools Gordon Central
Others
Senior Community no
Restrictions false
Tax ID 069 075
Special Listing Condition None






