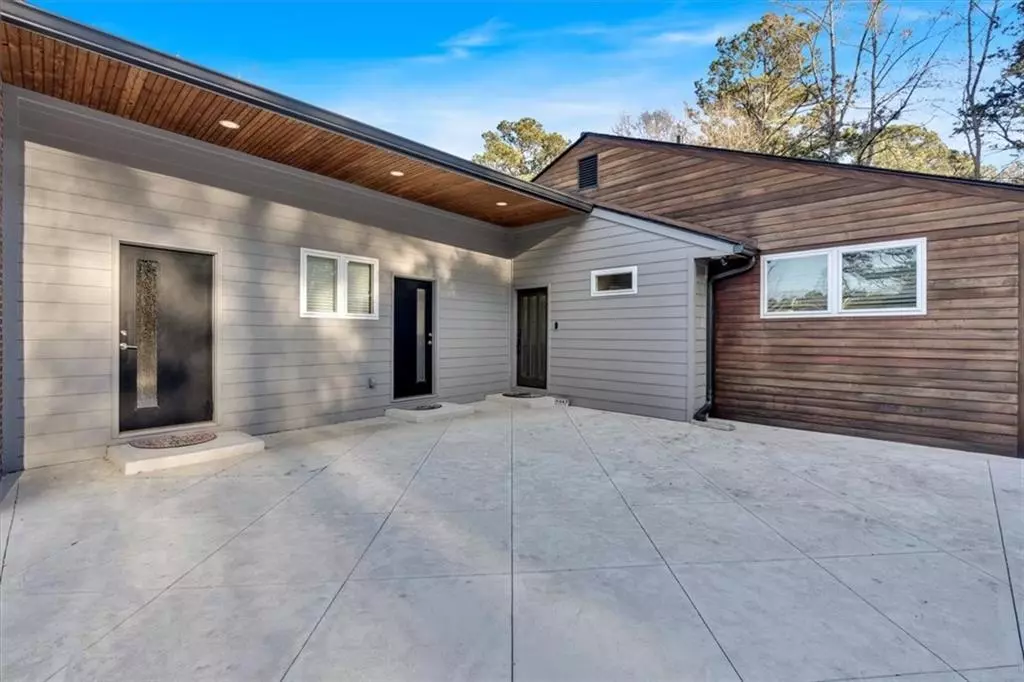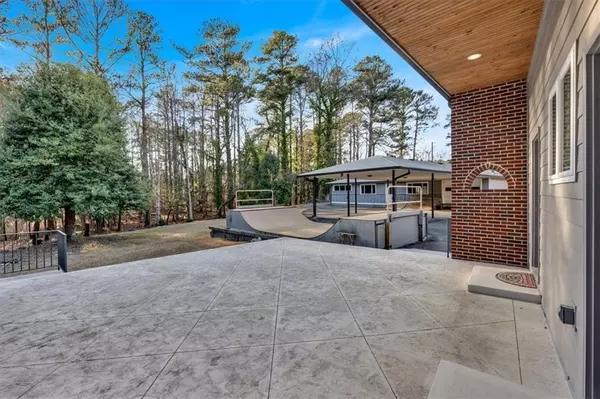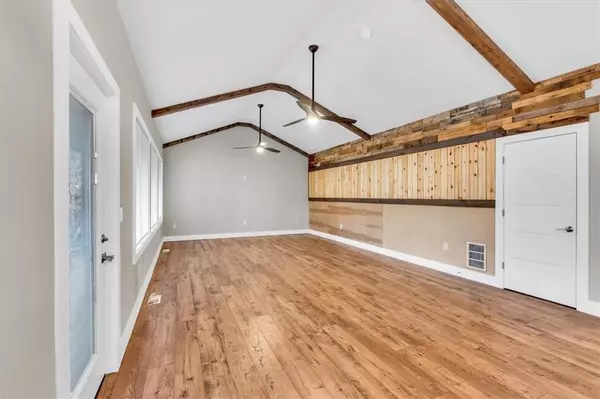4847 Lakewood DR Acworth, GA 30101
2 Beds
3 Baths
1,772 SqFt
UPDATED:
01/19/2025 03:35 PM
Key Details
Property Type Single Family Home
Sub Type Single Family Residence
Listing Status Active
Purchase Type For Sale
Square Footage 1,772 sqft
Price per Sqft $535
MLS Listing ID 7509919
Style Ranch
Bedrooms 2
Full Baths 3
Construction Status Resale
HOA Y/N No
Originating Board First Multiple Listing Service
Year Built 1955
Annual Tax Amount $5,709
Tax Year 2024
Lot Size 3.520 Acres
Acres 3.52
Property Description
Location
State GA
County Cobb
Lake Name None
Rooms
Bedroom Description Master on Main,Oversized Master
Other Rooms Workshop
Basement Exterior Entry, Partial, Unfinished, Walk-Out Access
Main Level Bedrooms 2
Dining Room Open Concept
Bedroom Disappearing Attic Stairs,Double Vanity,Recessed Lighting,Vaulted Ceiling(s)
Interior
Interior Features Disappearing Attic Stairs, Double Vanity, Recessed Lighting, Vaulted Ceiling(s)
Heating Central
Cooling Central Air
Flooring Laminate
Fireplaces Type None
Window Features Double Pane Windows,Insulated Windows,Window Treatments
Appliance Dishwasher, Microwave, Range Hood, Refrigerator, Tankless Water Heater, Washer
Laundry Laundry Room, Main Level, Mud Room, Sink
Exterior
Exterior Feature Private Entrance, Private Yard, Storage
Parking Features Carport, Detached, Garage
Garage Spaces 2.0
Fence None
Pool None
Community Features None
Utilities Available Cable Available, Electricity Available, Natural Gas Available, Sewer Available, Water Available
Waterfront Description None
View Neighborhood, Trees/Woods
Roof Type Composition
Street Surface Asphalt
Accessibility Accessible Approach with Ramp
Handicap Access Accessible Approach with Ramp
Porch Deck, Patio, Side Porch
Private Pool false
Building
Lot Description Back Yard, Front Yard, Private, Wooded
Story One
Foundation Concrete Perimeter, Slab
Sewer Septic Tank
Water Public
Architectural Style Ranch
Level or Stories One
Structure Type HardiPlank Type
New Construction No
Construction Status Resale
Schools
Elementary Schools Mccall Primary/Acworth Intermediate
Middle Schools Barber
High Schools North Cobb
Others
Senior Community no
Restrictions false
Tax ID 20003300310
Special Listing Condition None






