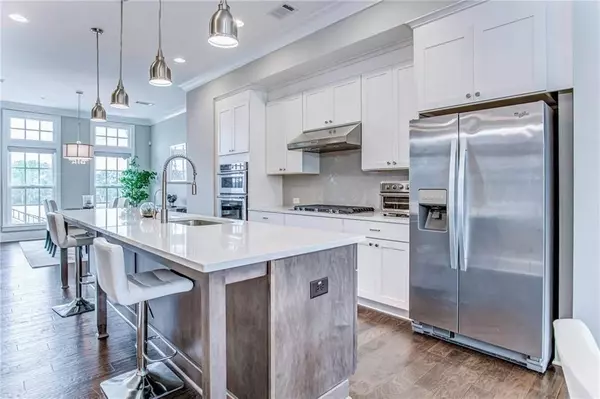6791 ENCORE BLVD Atlanta, GA 30328
4 Beds
4.5 Baths
2,689 SqFt
UPDATED:
01/17/2025 12:45 AM
Key Details
Property Type Townhouse
Sub Type Townhouse
Listing Status Coming Soon
Purchase Type For Rent
Square Footage 2,689 sqft
Subdivision Aria
MLS Listing ID 7510431
Style European,Townhouse
Bedrooms 4
Full Baths 4
Half Baths 1
HOA Y/N No
Originating Board First Multiple Listing Service
Year Built 2018
Available Date 2025-03-07
Lot Size 958 Sqft
Acres 0.022
Property Description
The gourmet kitchen boasts a large island, custom backsplash, stainless steel appliances, and natural gas, making it a chef's dream. Gleaming hardwood floors flow throughout the living areas, adding a touch of elegance to the home.
The Canzona model includes a 4th-level bonus room with a rooftop terrace, providing the perfect space for a home office, entertainment area, or private retreat.
Aria North offers resort-style amenities, including a swimming pool, fitness center, clubhouse with a catering kitchen, walking trails, and parks.
Apply today and make this exceptional home yours!
Location
State GA
County Fulton
Lake Name None
Rooms
Bedroom Description Oversized Master,Split Bedroom Plan
Other Rooms None
Basement None
Dining Room Separate Dining Room
Bedroom High Ceilings 9 ft Upper,High Ceilings 9 ft Lower,Entrance Foyer
Interior
Interior Features High Ceilings 9 ft Upper, High Ceilings 9 ft Lower, Entrance Foyer
Heating Natural Gas
Cooling Ceiling Fan(s), Central Air
Flooring Hardwood
Fireplaces Number 1
Fireplaces Type Family Room, Gas Starter, Glass Doors
Window Features Insulated Windows
Appliance Dishwasher, Disposal, Electric Water Heater, Microwave, Gas Oven, Gas Cooktop
Laundry Upper Level
Exterior
Exterior Feature None
Parking Features Garage Door Opener, Garage
Garage Spaces 2.0
Fence None
Pool None
Community Features None
Utilities Available Electricity Available, Natural Gas Available, Sewer Available, Water Available
Waterfront Description None
View Other
Roof Type Composition
Street Surface Asphalt
Accessibility None
Handicap Access None
Porch Deck
Private Pool false
Building
Lot Description Landscaped
Story Three Or More
Architectural Style European, Townhouse
Level or Stories Three Or More
Structure Type Brick Front
New Construction No
Schools
Elementary Schools Woodland - Fulton
Middle Schools Sandy Springs
High Schools North Springs
Others
Senior Community no






