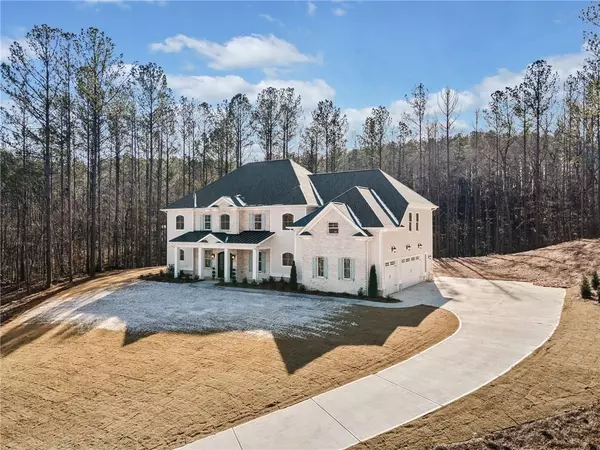527 Huntington DR Ball Ground, GA 30107
5 Beds
5.5 Baths
4,909 SqFt
UPDATED:
01/18/2025 11:05 AM
Key Details
Property Type Single Family Home
Sub Type Single Family Residence
Listing Status Coming Soon
Purchase Type For Sale
Square Footage 4,909 sqft
Price per Sqft $280
Subdivision Creekside Estates
MLS Listing ID 7510253
Style French Provincial,Traditional
Bedrooms 5
Full Baths 5
Half Baths 1
Construction Status New Construction
HOA Fees $300
HOA Y/N Yes
Originating Board First Multiple Listing Service
Year Built 2024
Annual Tax Amount $1,155
Tax Year 2024
Lot Size 2.060 Acres
Acres 2.06
Property Description
Dual staircases lead to the upper level with 3 additional bedroom suites and several versatile spaces offering endless possibilities for work, study, or leisure including your “upstairs basement,” an oversized recreational room with sound-dampening cork floors, a kitchenette with additional refrigerator and microwave, and ample storage closets (a perfect retreat for entertainment or play). There is also a future expansion space of over 600 square feet, ready to be transformed into whatever suits your needs (perhaps a golf simulator, workout room, or in-law suite).
The outdoor living space is just as impressive as the interior. The expansive, flat backyard is primed for a pool and has plenty of space for a playset or even a putting green. The oversized three-car garage features a workshop area with sink, ensuring utility. There are too many thoughtful and unique features to list!
This home offers a balance of seclusion and convenience, providing the charm of a private country retreat while remaining close to modern amenities. Located within a custom home neighborhood, it offers easy access to top schools, shopping, and dining. For those seeking both luxury and tranquility, this home delivers in every way.
Location
State GA
County Cherokee
Lake Name None
Rooms
Bedroom Description Master on Main,Oversized Master,Sitting Room
Other Rooms None
Basement None
Main Level Bedrooms 2
Dining Room Butlers Pantry, Separate Dining Room
Bedroom Bookcases,Coffered Ceiling(s),Crown Molding,Disappearing Attic Stairs,Entrance Foyer 2 Story,High Ceilings 10 ft Main,High Ceilings 10 ft Upper,High Speed Internet,Recessed Lighting,Vaulted Ceiling(s),Walk-In Closet(s)
Interior
Interior Features Bookcases, Coffered Ceiling(s), Crown Molding, Disappearing Attic Stairs, Entrance Foyer 2 Story, High Ceilings 10 ft Main, High Ceilings 10 ft Upper, High Speed Internet, Recessed Lighting, Vaulted Ceiling(s), Walk-In Closet(s)
Heating Central, Natural Gas, Zoned
Cooling Ceiling Fan(s), Central Air, Zoned
Flooring Ceramic Tile, Hardwood
Fireplaces Number 1
Fireplaces Type Brick, Family Room
Window Features Double Pane Windows
Appliance Dishwasher, Disposal, Gas Range, Gas Water Heater, Range Hood, Refrigerator, Tankless Water Heater
Laundry Laundry Room, Main Level, Sink
Exterior
Exterior Feature Rain Gutters
Parking Features Attached, Driveway, Garage, Garage Door Opener, Garage Faces Side, Kitchen Level, Level Driveway
Garage Spaces 3.0
Fence None
Pool None
Community Features Curbs, Homeowners Assoc, Near Schools, Near Shopping, Near Trails/Greenway, Street Lights
Utilities Available Cable Available, Electricity Available, Natural Gas Available, Phone Available, Underground Utilities, Water Available
Waterfront Description None
View Neighborhood, Rural, Trees/Woods
Roof Type Composition,Ridge Vents,Shingle
Street Surface Asphalt
Accessibility None
Handicap Access None
Porch Front Porch, Patio
Private Pool false
Building
Lot Description Back Yard, Cleared, Cul-De-Sac, Front Yard, Landscaped, Private
Story Two
Foundation Slab
Sewer Septic Tank
Water Public
Architectural Style French Provincial, Traditional
Level or Stories Two
Structure Type Brick,Cement Siding
New Construction No
Construction Status New Construction
Schools
Elementary Schools Macedonia
Middle Schools Creekland - Cherokee
High Schools Creekview
Others
Senior Community no
Restrictions false
Special Listing Condition None






