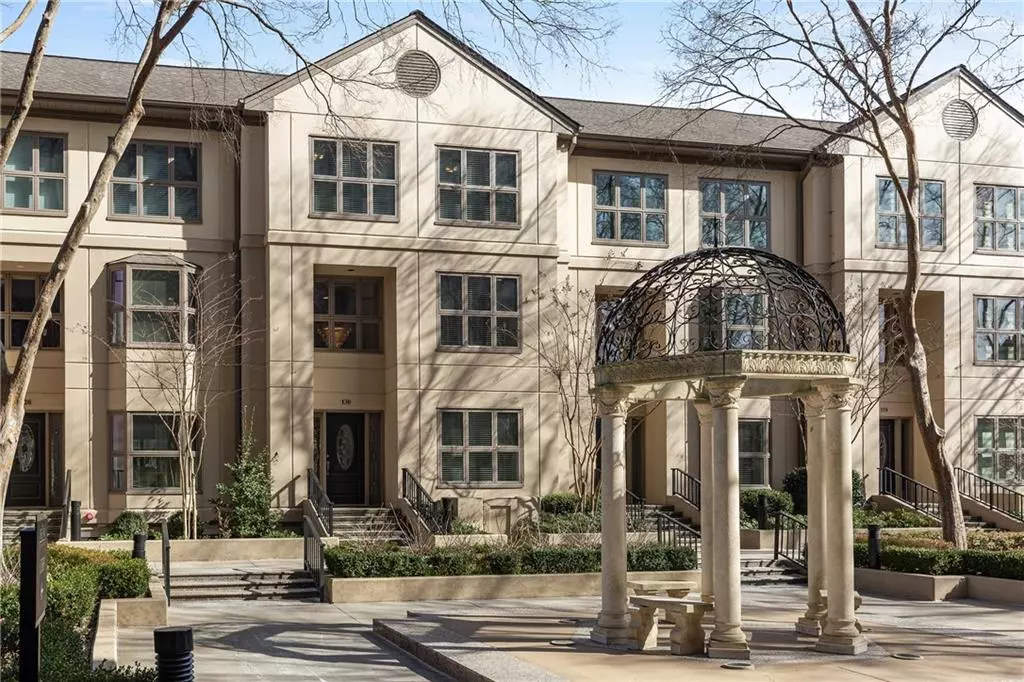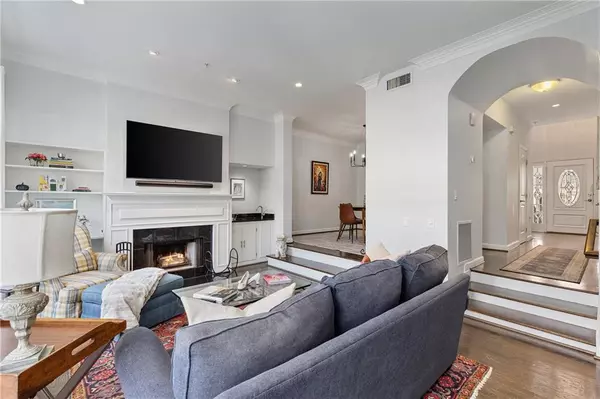3475 Oak Valley RD #130 Atlanta, GA 30326
3 Beds
2.5 Baths
2,271 SqFt
UPDATED:
01/22/2025 01:34 PM
Key Details
Property Type Townhouse
Sub Type Townhouse
Listing Status Active
Purchase Type For Sale
Square Footage 2,271 sqft
Price per Sqft $286
Subdivision The Oaks At Buckhead
MLS Listing ID 7505978
Style Townhouse,Traditional
Bedrooms 3
Full Baths 2
Half Baths 1
Construction Status Resale
HOA Fees $1,203
HOA Y/N Yes
Originating Board First Multiple Listing Service
Year Built 1992
Annual Tax Amount $7,073
Tax Year 2024
Lot Size 2,265 Sqft
Acres 0.052
Property Description
Just off the calming English garden courtyard overlooking the gazebo, this elegantly renovated private home is a must-see with beautiful hardwoods throughout. A two-story foyer with gorgeous chandelier welcomes you into the main level where you'll find a pristine white kitchen and stainless steel appliances, open-concept dining and living room, a fireplace flanked by a built-in bookcase and a wet bar, a powder room and private deck.
The second floor is dedicated to an oversized primary suite with 15' vaulted ceilings, another cozy fireplace, gorgeous marble bath with a dreamy soaker tub, separate frameless shower, dual sink vanity, and custom closet. Up the stairs to the third floor, you'll find two nicely sized secondary bedrooms with ample closets and a renovated full bath.
Exclusive upscale shopping is literally across the street - Saks Fifth Avenue, Gucci, Louis Vuitton, Tom Ford, and Tiffany to name a few! Phenomenal amenities including gated access, a hotel-like lobby, ample guest parking and a guest suite available to reserve, gorgeous club room, business center, and much more.
Park your car in one of the two dedicated spaces. You won't need it. Everything you want or need is so close! This property is half a block +/- to Publix and Target and provides easy access to Atlanta's major highways and transit systems. Located in a top-rated school district, this exceptional home also includes a storage unit. Live the Buckhead life you've always dreamed of in this luxurious townhome amid a tranquil garden community packed with high-end amenities!
Location
State GA
County Fulton
Lake Name None
Rooms
Bedroom Description Oversized Master
Other Rooms None
Basement None
Dining Room Separate Dining Room
Bedroom Bookcases,Double Vanity,High Ceilings 9 ft Main,Vaulted Ceiling(s),Walk-In Closet(s)
Interior
Interior Features Bookcases, Double Vanity, High Ceilings 9 ft Main, Vaulted Ceiling(s), Walk-In Closet(s)
Heating Central
Cooling Central Air
Flooring Hardwood, Marble
Fireplaces Number 2
Fireplaces Type Family Room, Master Bedroom
Window Features None
Appliance Dishwasher, Disposal, Dryer
Laundry None
Exterior
Exterior Feature Courtyard, Garden
Parking Features Assigned, Covered, Deeded
Fence None
Pool In Ground, Salt Water
Community Features Business Center, Catering Kitchen, Clubhouse, Fitness Center, Guest Suite, Meeting Room, Near Shopping, Pool, Sauna
Utilities Available Other
Waterfront Description None
View Other
Roof Type Other
Street Surface None
Accessibility None
Handicap Access None
Porch Deck, Rear Porch
Total Parking Spaces 2
Private Pool false
Building
Lot Description Other
Story Three Or More
Foundation Slab
Sewer Public Sewer
Water Public
Architectural Style Townhouse, Traditional
Level or Stories Three Or More
Structure Type Other
New Construction No
Construction Status Resale
Schools
Elementary Schools Sarah Rawson Smith
Middle Schools Willis A. Sutton
High Schools North Atlanta
Others
HOA Fee Include Door person,Maintenance Grounds,Pest Control,Receptionist,Reserve Fund,Sewer,Swim,Termite,Trash
Senior Community no
Restrictions true
Tax ID 17 004500050139
Ownership Condominium
Financing yes
Special Listing Condition None






