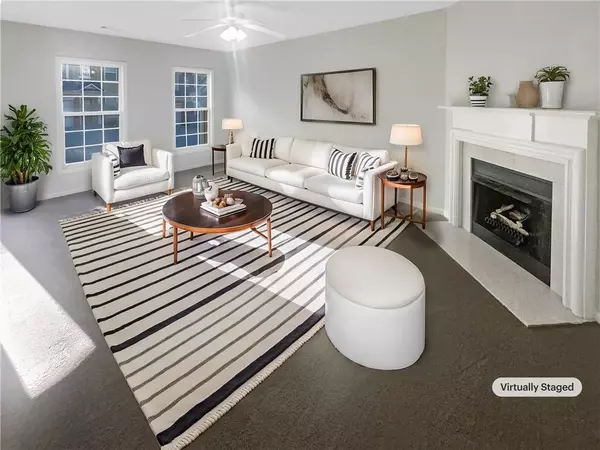4154 Magnolia Glen WALK Norcross, GA 30093
4 Beds
2.5 Baths
1,728 SqFt
UPDATED:
01/18/2025 01:05 PM
Key Details
Property Type Townhouse
Sub Type Townhouse
Listing Status Active
Purchase Type For Sale
Square Footage 1,728 sqft
Price per Sqft $191
Subdivision Sweetbriar Glen
MLS Listing ID 7510623
Style Townhouse
Bedrooms 4
Full Baths 2
Half Baths 1
Construction Status Resale
HOA Fees $169
HOA Y/N Yes
Originating Board First Multiple Listing Service
Year Built 2005
Annual Tax Amount $2,940
Tax Year 2023
Lot Size 871 Sqft
Acres 0.02
Property Description
Step inside through the covered front entry and be greeted by a warm and inviting great room featuring a cozy fireplace and abundant natural light. The eat-in kitchen boasts beautiful wood cabinets, sleek black appliances, and a walk-in pantry for all your storage needs.
Upstairs, you'll find a large master suite with a vaulted ceiling, offering a relaxing retreat. The ensuite bathroom is equipped with dual sinks, a separate soaking tub, and a glass-enclosed shower. The additional bedrooms are well-sized, perfect for family, guests, or a home office.
Outside, enjoy your private patio, perfect for outdoor dining or relaxing. The one-car garage provides convenience and additional storage.
Located in a friendly and well-maintained community, this home offers a fantastic layout and modern features. Don't miss the opportunity to make this gem yours!
Schedule your showing today!
Location
State GA
County Gwinnett
Lake Name None
Rooms
Bedroom Description Other
Other Rooms None
Basement None
Main Level Bedrooms 1
Dining Room Other
Bedroom Double Vanity,Vaulted Ceiling(s),Walk-In Closet(s)
Interior
Interior Features Double Vanity, Vaulted Ceiling(s), Walk-In Closet(s)
Heating Central
Cooling Central Air
Flooring Carpet, Vinyl
Fireplaces Number 1
Fireplaces Type Great Room
Window Features Double Pane Windows
Appliance Dishwasher, Electric Range, Microwave
Laundry In Hall, Laundry Room, Upper Level
Exterior
Exterior Feature Private Yard
Parking Features Attached, Garage, Garage Faces Front
Garage Spaces 1.0
Fence None
Pool None
Community Features Homeowners Assoc, Street Lights
Utilities Available Electricity Available, Sewer Available, Water Available
Waterfront Description None
View Trees/Woods
Roof Type Composition,Shingle
Street Surface Asphalt
Accessibility None
Handicap Access None
Porch Covered, Front Porch, Patio
Private Pool false
Building
Lot Description Back Yard, Level
Story Two
Foundation Slab
Sewer Public Sewer
Water Public
Architectural Style Townhouse
Level or Stories Two
Structure Type Frame
New Construction No
Construction Status Resale
Schools
Elementary Schools Ferguson
Middle Schools Radloff
High Schools Meadowcreek
Others
Senior Community no
Restrictions false
Tax ID R6184 301
Ownership Fee Simple
Acceptable Financing Cash, Conventional, VA Loan
Listing Terms Cash, Conventional, VA Loan
Financing no
Special Listing Condition None






