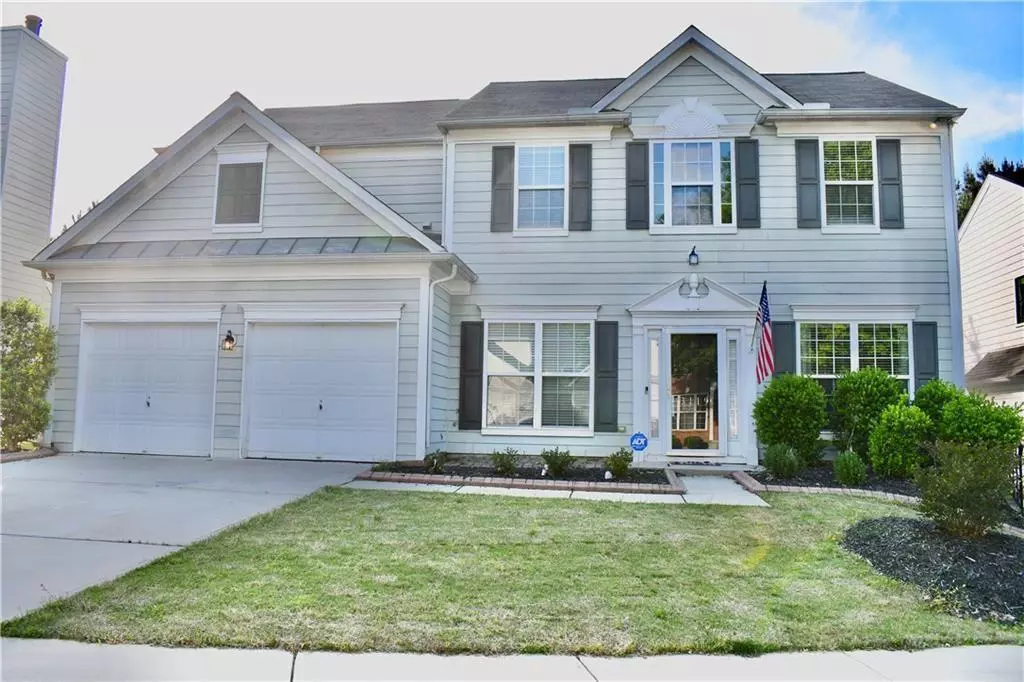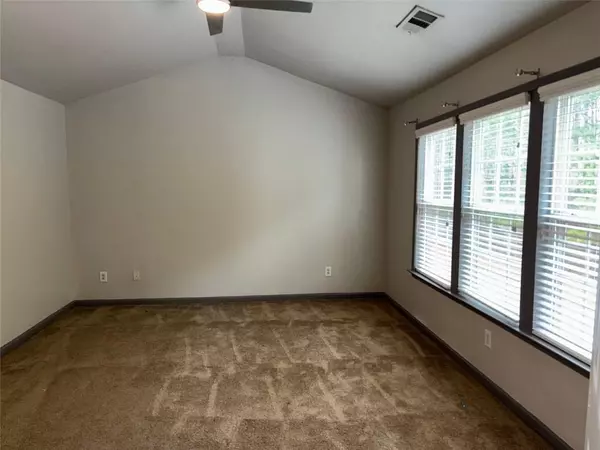3119 GARDEN WALK SW Atlanta, GA 30331
4 Beds
3 Baths
2,332 SqFt
UPDATED:
01/17/2025 11:15 PM
Key Details
Property Type Single Family Home
Sub Type Single Family Residence
Listing Status Active
Purchase Type For Rent
Square Footage 2,332 sqft
Subdivision Princeton Lakes
MLS Listing ID 7510634
Style Other
Bedrooms 4
Full Baths 2
Half Baths 2
HOA Y/N No
Originating Board First Multiple Listing Service
Year Built 2006
Available Date 2025-01-16
Lot Size 0.280 Acres
Acres 0.28
Property Description
Location
State GA
County Fulton
Lake Name None
Rooms
Bedroom Description Oversized Master
Other Rooms None
Basement None
Dining Room Separate Dining Room, Open Concept
Bedroom High Ceilings 10 ft Main,High Ceilings 10 ft Upper,Disappearing Attic Stairs,Double Vanity,Walk-In Closet(s)
Interior
Interior Features High Ceilings 10 ft Main, High Ceilings 10 ft Upper, Disappearing Attic Stairs, Double Vanity, Walk-In Closet(s)
Heating Central, Electric
Cooling Ceiling Fan(s), Central Air
Flooring Carpet, Hardwood
Fireplaces Number 1
Fireplaces Type Gas Starter
Window Features Insulated Windows
Appliance Dishwasher, Disposal, Refrigerator, Washer, Dryer, Gas Range
Laundry Laundry Room, In Hall
Exterior
Exterior Feature None
Parking Features Garage Door Opener, Garage Faces Front, Attached, Garage
Garage Spaces 2.0
Fence None
Pool None
Community Features Pool, Tennis Court(s)
Utilities Available Electricity Available, Natural Gas Available
Waterfront Description None
View Other
Roof Type Composition
Street Surface Paved
Accessibility None
Handicap Access None
Porch None
Private Pool false
Building
Lot Description Back Yard
Story Two
Architectural Style Other
Level or Stories Two
Structure Type Cement Siding
New Construction No
Schools
Elementary Schools Deerwood Academy
Middle Schools Ralph Bunche
High Schools D. M. Therrell
Others
Senior Community no






