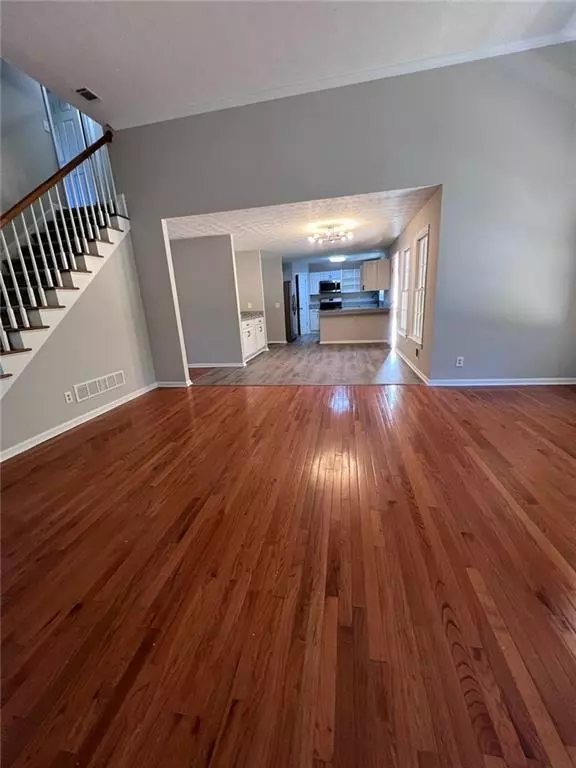120 Colonnade AVE SW Atlanta, GA 30331
4 Beds
3.5 Baths
2,959 SqFt
UPDATED:
01/18/2025 06:40 PM
Key Details
Property Type Single Family Home
Sub Type Single Family Residence
Listing Status Active
Purchase Type For Rent
Square Footage 2,959 sqft
Subdivision Montclaire Estates
MLS Listing ID 7508216
Style Traditional
Bedrooms 4
Full Baths 3
Half Baths 1
HOA Y/N No
Originating Board First Multiple Listing Service
Year Built 1992
Available Date 2025-01-13
Lot Size 0.510 Acres
Acres 0.5096
Property Description
Head upstairs to find roomy bedrooms that promise a great night's sleep along with an extra bonus area. This versatile space could be a playroom, office, or anything else you can dream up. With a blend of classic charm and modern comforts, this home is just waiting for you to make it your own. Welcome home!
Location
State GA
County Fulton
Lake Name None
Rooms
Bedroom Description Oversized Master
Other Rooms None
Basement Unfinished
Dining Room Separate Dining Room
Bedroom Double Vanity,Entrance Foyer,High Speed Internet,Vaulted Ceiling(s),Walk-In Closet(s)
Interior
Interior Features Double Vanity, Entrance Foyer, High Speed Internet, Vaulted Ceiling(s), Walk-In Closet(s)
Heating Central
Cooling Ceiling Fan(s), Central Air
Flooring Carpet, Hardwood
Fireplaces Number 1
Fireplaces Type Family Room
Window Features None
Appliance Dishwasher, Electric Cooktop, Gas Cooktop, Microwave, Refrigerator
Laundry Laundry Closet
Exterior
Exterior Feature Private Yard
Parking Features Attached, Driveway, Garage
Garage Spaces 2.0
Fence None
Pool None
Community Features None
Utilities Available Cable Available, Electricity Available, Natural Gas Available, Phone Available, Sewer Available, Water Available
Waterfront Description None
View Trees/Woods
Roof Type Shingle
Street Surface Paved
Accessibility None
Handicap Access None
Porch Deck
Private Pool false
Building
Lot Description Back Yard
Story Two
Architectural Style Traditional
Level or Stories Two
Structure Type Brick
New Construction No
Schools
Elementary Schools Randolph
Middle Schools Sandtown
High Schools Westlake
Others
Senior Community no
Tax ID 14F007800020281






