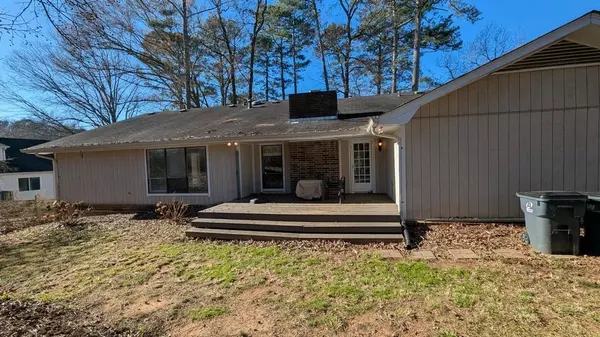62 Lancaster CT SW Lilburn, GA 30047
4 Beds
2 Baths
2,840 SqFt
UPDATED:
01/19/2025 05:31 PM
Key Details
Property Type Single Family Home
Sub Type Single Family Residence
Listing Status Pending
Purchase Type For Sale
Square Footage 2,840 sqft
Price per Sqft $88
Subdivision Carrefour Place
MLS Listing ID 7510755
Style Ranch
Bedrooms 4
Full Baths 2
Construction Status Resale
HOA Y/N No
Originating Board First Multiple Listing Service
Year Built 1978
Annual Tax Amount $4,863
Tax Year 2023
Lot Size 0.420 Acres
Acres 0.42
Property Description
Amazing Opportunity in the Sought-After Parkview School District! Don't miss your chance to own this fantastic home in a prime location, just minutes from freeways, shopping, parks, and schools. This spacious ranch-style home offers endless possibilities with its inviting layout and desirable features. The main level boasts A large living room and formal dining room, perfect for entertaining friends and family. A family room with a cozy wood-burning fireplace and direct access to the patio overlooking the backyard—ideal for grilling, relaxing, or enjoying the outdoors. An eat-in kitchen with cherry cabinets, black appliances, and ample storage and counter space for the culinary enthusiast. The primary suite on the main level features dual vanities, tiled floors, and a shower. Three additional guest bedrooms and a well-appointed bathroom complete the main floor. The lower level offers even more potential! A partially finished bonus room that can serve as a home office, media room, or flex space to suit your needs. Additional unfinished areas, already framed and wired, are ready for future expansion. You'll fall in love with the house, the lot, the location, and everything the area has to offer. Hurry—this incredible opportunity won't last long. Don't let it pass you by! Please note: This property is available for cash offers only, as financing is not an option due to the work required.
Location
State GA
County Gwinnett
Lake Name None
Rooms
Bedroom Description Master on Main,Split Bedroom Plan
Other Rooms None
Basement Finished, Interior Entry, Partial
Main Level Bedrooms 4
Dining Room Separate Dining Room
Bedroom Double Vanity,Entrance Foyer,High Ceilings 9 ft Lower,High Ceilings 9 ft Main
Interior
Interior Features Double Vanity, Entrance Foyer, High Ceilings 9 ft Lower, High Ceilings 9 ft Main
Heating Central
Cooling Ceiling Fan(s), Central Air
Flooring Carpet, Hardwood, Laminate
Fireplaces Number 1
Fireplaces Type Factory Built, Family Room
Window Features None
Appliance Dishwasher, Gas Oven, Gas Range, Gas Water Heater, Refrigerator
Laundry In Hall
Exterior
Exterior Feature None
Parking Features Attached, Driveway, Garage, Garage Faces Side
Garage Spaces 2.0
Fence None
Pool None
Community Features Near Schools, Near Shopping, Near Trails/Greenway
Utilities Available Cable Available, Electricity Available, Natural Gas Available, Phone Available, Sewer Available, Water Available
Waterfront Description None
View Trees/Woods
Roof Type Composition
Street Surface Asphalt
Accessibility None
Handicap Access None
Porch Front Porch, Patio
Private Pool false
Building
Lot Description Back Yard, Front Yard
Story One
Foundation Block
Sewer Public Sewer
Water Public
Architectural Style Ranch
Level or Stories One
Structure Type Brick,Frame
New Construction No
Construction Status Resale
Schools
Elementary Schools Arcado
Middle Schools Trickum
High Schools Parkview
Others
Senior Community no
Restrictions false
Tax ID R6121 094
Special Listing Condition None






