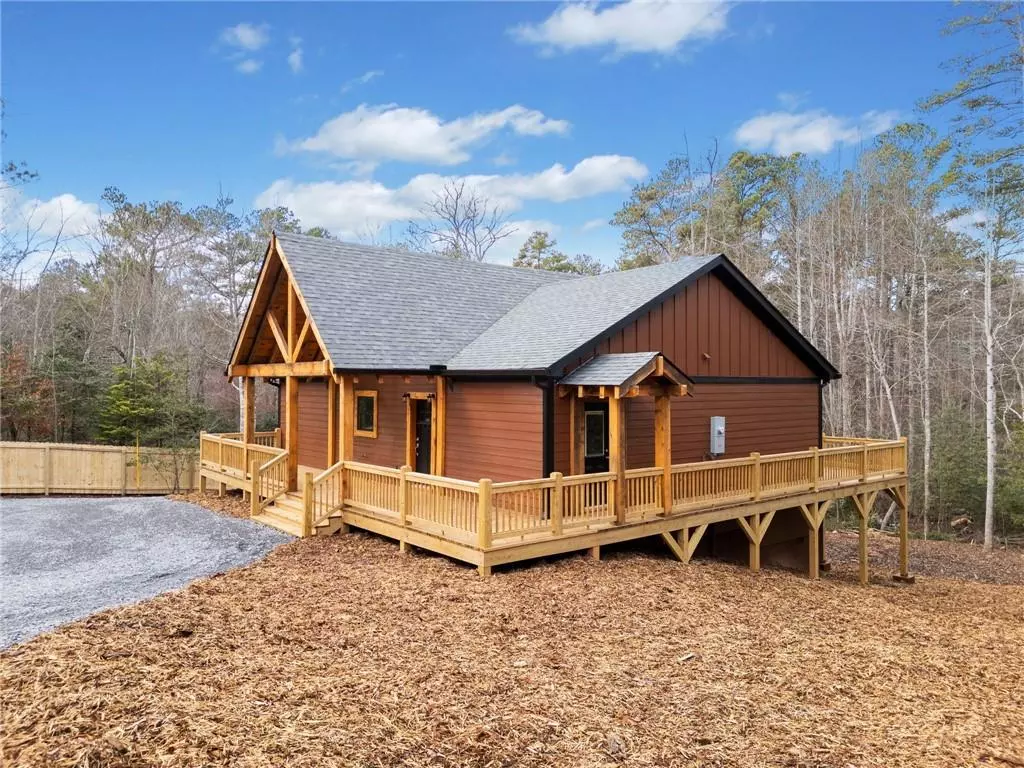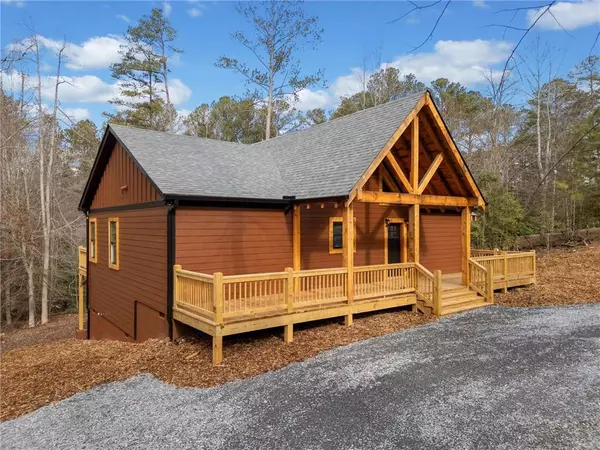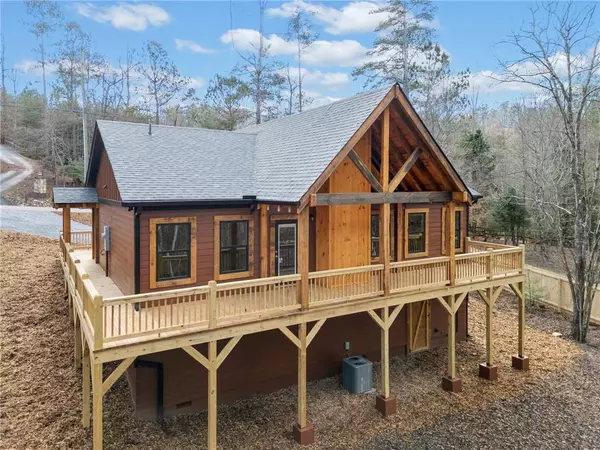148 Matrix LN Ellijay, GA 30540
2 Beds
2 Baths
1,350 SqFt
UPDATED:
01/21/2025 03:37 PM
Key Details
Property Type Single Family Home
Sub Type Single Family Residence
Listing Status Active
Purchase Type For Sale
Square Footage 1,350 sqft
Price per Sqft $318
Subdivision Coosawattee
MLS Listing ID 7510814
Style Cabin,Ranch,Rustic
Bedrooms 2
Full Baths 2
Construction Status New Construction
HOA Fees $1,025
HOA Y/N Yes
Originating Board First Multiple Listing Service
Year Built 2024
Annual Tax Amount $53
Tax Year 2024
Lot Size 0.500 Acres
Acres 0.5
Property Description
Location
State GA
County Gilmer
Lake Name None
Rooms
Bedroom Description Master on Main
Other Rooms None
Basement Crawl Space
Main Level Bedrooms 2
Dining Room Great Room
Bedroom Beamed Ceilings,High Ceilings,High Speed Internet,Other
Interior
Interior Features Beamed Ceilings, High Ceilings, High Speed Internet, Other
Heating Central
Cooling Ceiling Fan(s), Central Air, Electric
Flooring Hardwood
Fireplaces Number 1
Fireplaces Type Gas Log
Window Features Insulated Windows
Appliance Dishwasher, Electric Water Heater, Refrigerator
Laundry Main Level, Mud Room
Exterior
Exterior Feature Other
Parking Features Kitchen Level
Fence None
Pool None
Community Features Dog Park, Fishing, Fitness Center, Gated, Homeowners Assoc, Park, Pickleball, Playground, Pool, Tennis Court(s)
Utilities Available Cable Available
Waterfront Description None
View Trees/Woods
Roof Type Composition
Street Surface Paved
Accessibility None
Handicap Access None
Porch Deck, Wrap Around
Private Pool false
Building
Lot Description Level
Story One
Foundation See Remarks
Sewer Septic Tank
Water Public
Architectural Style Cabin, Ranch, Rustic
Level or Stories One
Structure Type Cement Siding,Concrete
New Construction No
Construction Status New Construction
Schools
Elementary Schools Mountain View - Gilmer
Middle Schools Clear Creek
High Schools Gilmer
Others
HOA Fee Include Security,Swim,Tennis
Senior Community no
Restrictions false
Tax ID 3053T 021
Ownership Fee Simple
Financing no
Special Listing Condition None






