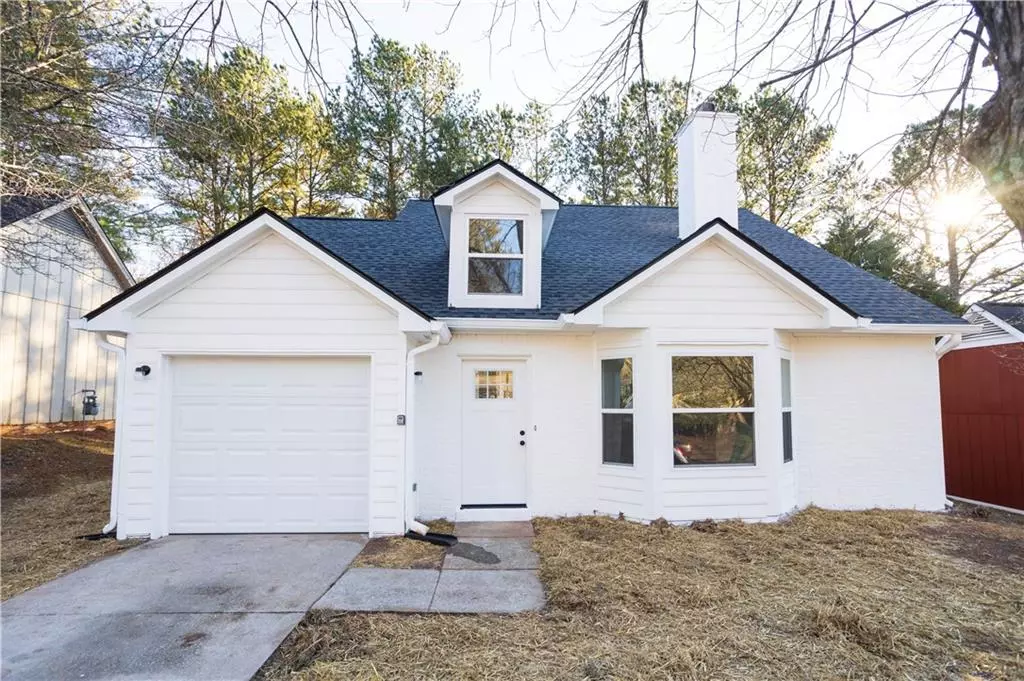3271 Deer Pause LN Decatur, GA 30034
3 Beds
2 Baths
1,315 SqFt
UPDATED:
01/21/2025 07:39 PM
Key Details
Property Type Single Family Home
Sub Type Single Family Residence
Listing Status Active Under Contract
Purchase Type For Sale
Square Footage 1,315 sqft
Price per Sqft $182
Subdivision Riverside Station
MLS Listing ID 7510881
Style Traditional
Bedrooms 3
Full Baths 2
Construction Status Updated/Remodeled
HOA Y/N No
Originating Board First Multiple Listing Service
Year Built 1990
Annual Tax Amount $4,121
Tax Year 2024
Lot Size 6,098 Sqft
Acres 0.14
Property Description
This home has been completely transformed with brand-new everything! You'll love the fresh, modern feel with a new roof, new HVAC system, new electrical, new water heater, new appliances, stunning new kitchen, gorgeous new bathrooms, and beautiful new flooring throughout! It's practically brand new, and it's waiting for YOU to move in and make it yours. Don't wait– this beauty won't last long!
Location
State GA
County Dekalb
Lake Name None
Rooms
Bedroom Description Master on Main,Sitting Room,Split Bedroom Plan
Other Rooms None
Basement None
Main Level Bedrooms 1
Dining Room Butlers Pantry, Great Room
Bedroom Beamed Ceilings
Interior
Interior Features Beamed Ceilings
Heating Central
Cooling Central Air
Flooring Luxury Vinyl
Fireplaces Number 1
Fireplaces Type Brick
Window Features None
Appliance Dishwasher, Electric Cooktop, Microwave
Laundry Common Area, In Hall
Exterior
Exterior Feature Private Yard
Parking Features Garage
Garage Spaces 1.0
Fence None
Pool None
Community Features None
Utilities Available Cable Available, Electricity Available, Phone Available, Sewer Available
Waterfront Description None
View Other
Roof Type Composition
Street Surface Asphalt
Accessibility None
Handicap Access None
Porch None
Total Parking Spaces 2
Private Pool false
Building
Lot Description Back Yard, Level
Story Two
Foundation Concrete Perimeter
Sewer Public Sewer
Water Public
Architectural Style Traditional
Level or Stories Two
Structure Type Other
New Construction No
Construction Status Updated/Remodeled
Schools
Elementary Schools Oak View - Dekalb
Middle Schools Cedar Grove
High Schools Cedar Grove
Others
Senior Community no
Restrictions false
Tax ID 15 039 01 146
Ownership Fee Simple
Special Listing Condition None






