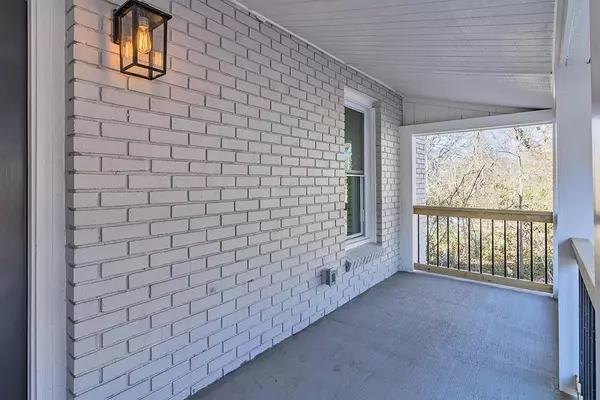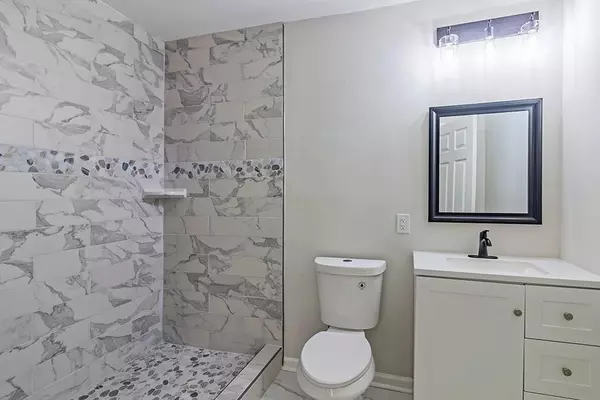204 Elm ST Palmetto, GA 30268
4 Beds
3.5 Baths
3,540 SqFt
UPDATED:
01/18/2025 01:05 PM
Key Details
Property Type Single Family Home
Sub Type Single Family Residence
Listing Status Active
Purchase Type For Sale
Square Footage 3,540 sqft
Price per Sqft $111
MLS Listing ID 7508308
Style Other
Bedrooms 4
Full Baths 3
Half Baths 1
Construction Status Fixer
HOA Y/N No
Originating Board First Multiple Listing Service
Year Built 1920
Annual Tax Amount $1,988
Tax Year 2024
Lot Size 8,712 Sqft
Acres 0.2
Property Description
Conveniently located near downtown Palmetto, you're just minutes from parks, schools, shops, and dining. With easy access to I-85, commuting to nearby cities is a breeze.
Don't miss the chance to call this gem your new home!
Location
State GA
County Fulton
Lake Name None
Rooms
Bedroom Description Master on Main
Other Rooms None
Basement Crawl Space
Main Level Bedrooms 2
Dining Room Separate Dining Room
Bedroom Other
Interior
Interior Features Other
Heating Central, Electric, Heat Pump
Cooling Central Air
Flooring Carpet, Hardwood
Fireplaces Type None
Window Features None
Appliance Dishwasher, Disposal, Electric Oven, Microwave, Refrigerator
Laundry Laundry Room
Exterior
Exterior Feature None
Parking Features Driveway
Fence Back Yard
Pool None
Community Features None
Utilities Available Electricity Available, Sewer Available, Water Available
Waterfront Description None
View Neighborhood
Roof Type Shingle
Street Surface Asphalt
Accessibility None
Handicap Access None
Porch None
Private Pool false
Building
Lot Description Back Yard, Landscaped
Story Two
Foundation Block
Sewer Public Sewer
Water Public
Architectural Style Other
Level or Stories Two
Structure Type HardiPlank Type,Vinyl Siding
New Construction No
Construction Status Fixer
Schools
Elementary Schools Palmetto
Middle Schools Bear Creek - Fulton
High Schools Creekside
Others
Senior Community no
Restrictions false
Tax ID 07 360200930629
Special Listing Condition None






