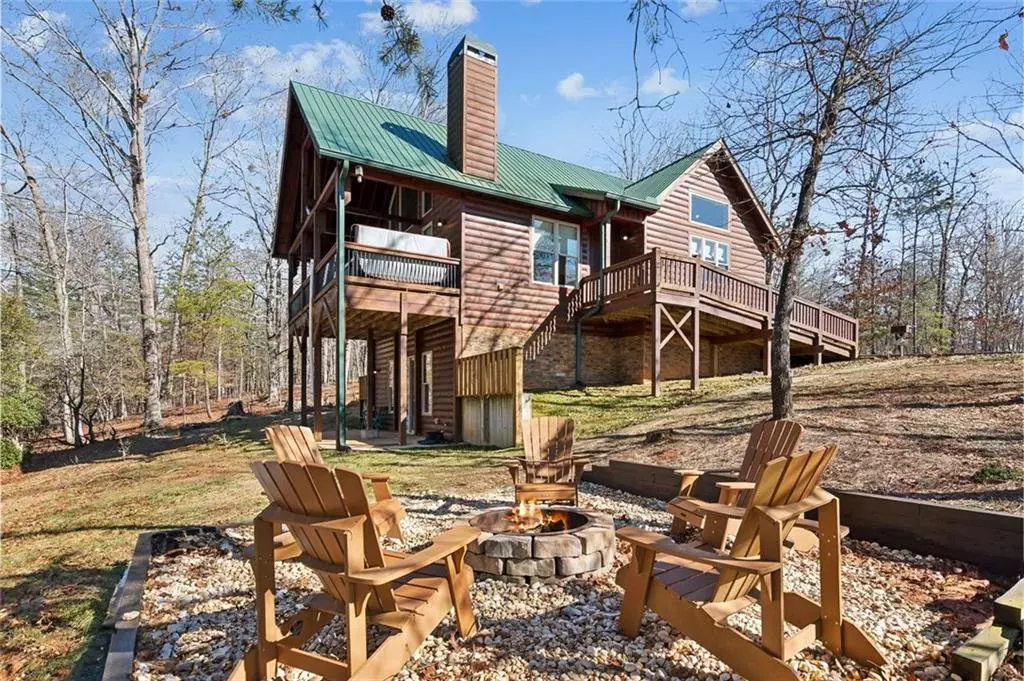123 Walnut Ridge Drive Cleveland, GA 30528
4 Beds
3.5 Baths
2,003 SqFt
UPDATED:
01/19/2025 01:05 PM
Key Details
Property Type Single Family Home
Sub Type Single Family Residence
Listing Status Active
Purchase Type For Sale
Square Footage 2,003 sqft
Price per Sqft $239
Subdivision Cedar Creek
MLS Listing ID 7511122
Style Cabin,Chalet
Bedrooms 4
Full Baths 3
Half Baths 1
Construction Status Resale
HOA Y/N No
Originating Board First Multiple Listing Service
Year Built 2017
Annual Tax Amount $4,234
Tax Year 2024
Lot Size 1.500 Acres
Acres 1.5
Property Description
Location
State GA
County White
Lake Name None
Rooms
Bedroom Description Master on Main,Oversized Master,Other
Other Rooms Other
Basement Daylight, Exterior Entry, Finished, Interior Entry, Full, Finished Bath
Main Level Bedrooms 1
Dining Room Open Concept, Great Room
Bedroom Cathedral Ceiling(s),High Ceilings 10 ft Main
Interior
Interior Features Cathedral Ceiling(s), High Ceilings 10 ft Main
Heating Central, Electric
Cooling Central Air
Flooring Wood, Tile
Fireplaces Number 2
Fireplaces Type Wood Burning Stove, Outside
Window Features Insulated Windows,Wood Frames,Window Treatments
Appliance Dishwasher, Electric Water Heater, Dryer, Microwave, Refrigerator, Washer, Electric Range
Laundry Main Level, Electric Dryer Hookup, In Kitchen, Upper Level
Exterior
Exterior Feature Private Entrance
Parking Features Kitchen Level, Driveway
Fence None
Pool Heated
Community Features Gated
Utilities Available Electricity Available, Phone Available, Underground Utilities, Water Available
Waterfront Description None
View Trees/Woods
Roof Type Metal
Street Surface Paved
Accessibility Accessible Approach with Ramp, Accessible Bedroom, Accessible Full Bath
Handicap Access Accessible Approach with Ramp, Accessible Bedroom, Accessible Full Bath
Porch Front Porch, Deck, Covered
Total Parking Spaces 2
Private Pool false
Building
Lot Description Level, Private, Sloped, Landscaped, Wooded, Front Yard
Story Two
Foundation Concrete Perimeter
Sewer Septic Tank
Water Well
Architectural Style Cabin, Chalet
Level or Stories Two
Structure Type Frame,Wood Siding,Stone
New Construction No
Construction Status Resale
Schools
Elementary Schools Mossy Creek
Middle Schools White County
High Schools White County
Others
Senior Community no
Restrictions false
Acceptable Financing Cash, Conventional, USDA Loan
Listing Terms Cash, Conventional, USDA Loan
Special Listing Condition None






