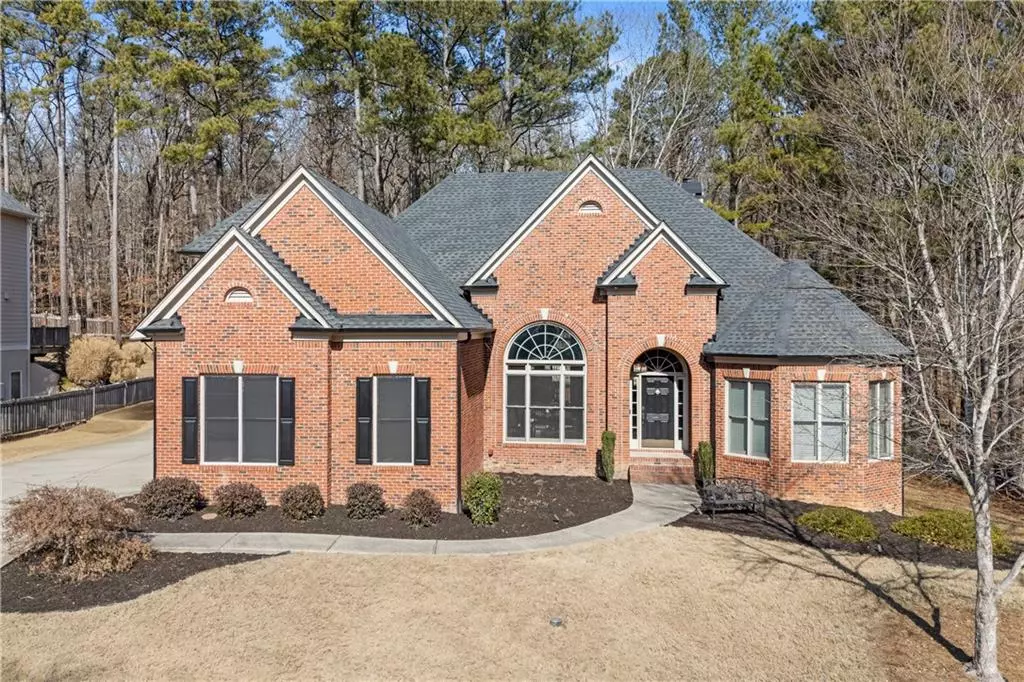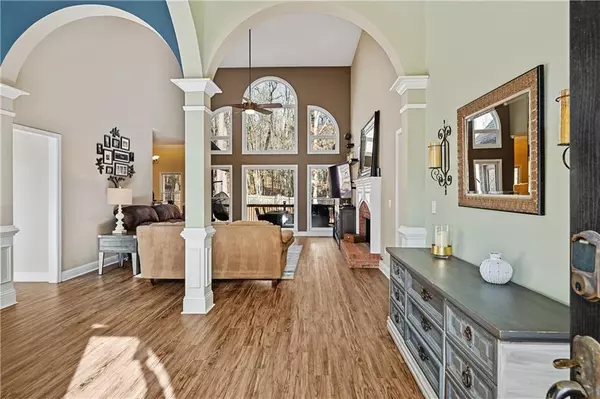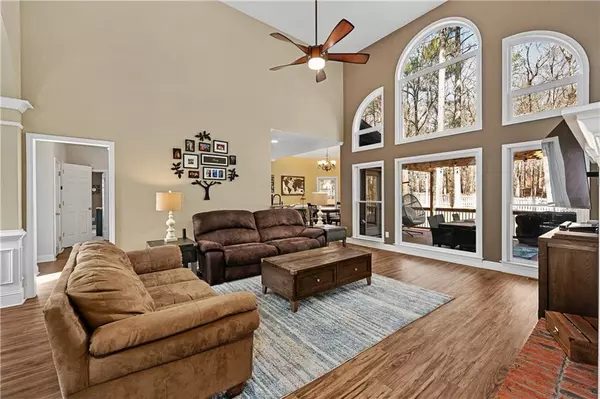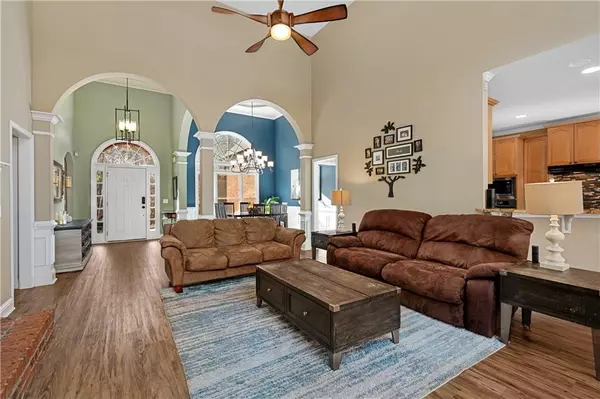282 Thorncliff WAY Acworth, GA 30101
5 Beds
4.5 Baths
3,176 SqFt
UPDATED:
01/20/2025 01:55 PM
Key Details
Property Type Single Family Home
Sub Type Single Family Residence
Listing Status Active
Purchase Type For Sale
Square Footage 3,176 sqft
Price per Sqft $196
Subdivision Bentwater
MLS Listing ID 7510712
Style Ranch,Traditional
Bedrooms 5
Full Baths 4
Half Baths 1
Construction Status Resale
HOA Fees $900
HOA Y/N Yes
Originating Board First Multiple Listing Service
Year Built 2005
Annual Tax Amount $5,160
Tax Year 2024
Lot Size 0.610 Acres
Acres 0.61
Property Description
The main level features an open-concept layout with a formal dining room, a large eat-in kitchen, and a bright living area that's perfect for gatherings. The updated kitchen boasts modern finishes, ample cabinetry, and an expansive layout that opens seamlessly to the living and dining spaces. The owner's suite is a private retreat, offering its own exit to the massive back deck, as well as a luxurious ensuite bath. Additional bedrooms on the main level provide comfort and convenience, while the upstairs bedroom and bath make for an ideal guest suite or private office space.
The fully finished basement takes entertainment and functionality to the next level. With a media room, a cigar room complete with separate ventilation, and a space that's stubbed for a full bar or kitchen, this level is perfect for hosting friends or creating a personal escape. The basement also offers plenty of space for storage, a recreation room, or additional living areas.
Step outside to enjoy the fenced backyard and expansive deck—perfect for outdoor dining, relaxation, or watching the kids and pets play. The garage is wired for a charging station, adding convenience for electric vehicle owners. The exterior of the home has been recently painted, ensuring it's move-in ready.
Located in the prestigious Bentwater community, this home grants you access to an incredible array of amenities, including golf memberships, five pools, tennis and pickleball courts, basketball courts, walking trails, a clubhouse, onsite tennis professionals, and a swim team. This vibrant neighborhood offers a lifestyle that's hard to match, combining leisure, recreation, and a true sense of community.
Don't miss this opportunity to own an exceptional home in one of Acworth's most desirable neighborhoods. Schedule your private tour of 282 Thorncliff Way today and see for yourself why this property is the perfect place to call home! Call now before it's gone!
Location
State GA
County Paulding
Lake Name None
Rooms
Bedroom Description Master on Main,Split Bedroom Plan
Other Rooms Storage
Basement Daylight, Exterior Entry, Finished, Finished Bath, Full, Interior Entry
Main Level Bedrooms 3
Dining Room Open Concept, Separate Dining Room
Bedroom Cathedral Ceiling(s),Double Vanity,Entrance Foyer 2 Story,High Ceilings 10 ft Main,High Speed Internet,Vaulted Ceiling(s),Walk-In Closet(s)
Interior
Interior Features Cathedral Ceiling(s), Double Vanity, Entrance Foyer 2 Story, High Ceilings 10 ft Main, High Speed Internet, Vaulted Ceiling(s), Walk-In Closet(s)
Heating Central, Forced Air, Heat Pump, Natural Gas
Cooling Ceiling Fan(s), Central Air
Flooring Carpet, Tile, Wood
Fireplaces Number 1
Fireplaces Type Family Room, Gas Log
Window Features Bay Window(s),Insulated Windows
Appliance Dishwasher, Disposal, Electric Oven, Gas Cooktop, Gas Water Heater, Microwave
Laundry Main Level
Exterior
Exterior Feature Private Yard, Other
Parking Features Driveway, Garage, Garage Door Opener, Garage Faces Side, Kitchen Level
Garage Spaces 2.0
Fence Back Yard
Pool None
Community Features Clubhouse, Homeowners Assoc, Near Schools, Near Trails/Greenway, Park, Pickleball, Playground, Pool, Sidewalks, Street Lights, Swim Team, Tennis Court(s)
Utilities Available Cable Available, Electricity Available, Natural Gas Available, Phone Available, Sewer Available, Underground Utilities, Water Available
Waterfront Description Creek
View Neighborhood, Other
Roof Type Composition
Street Surface Paved
Porch Deck, Front Porch
Private Pool false
Building
Lot Description Back Yard, Creek On Lot, Front Yard, Landscaped
Story One and One Half
Foundation Concrete Perimeter
Sewer Public Sewer
Water Public
Architectural Style Ranch, Traditional
Level or Stories One and One Half
Structure Type Brick,Brick Front,Cement Siding
New Construction No
Construction Status Resale
Schools
Elementary Schools Floyd L. Shelton
Middle Schools Sammy Mcclure Sr.
High Schools North Paulding
Others
HOA Fee Include Swim,Tennis
Senior Community no
Restrictions true
Tax ID 057947
Special Listing Condition None






