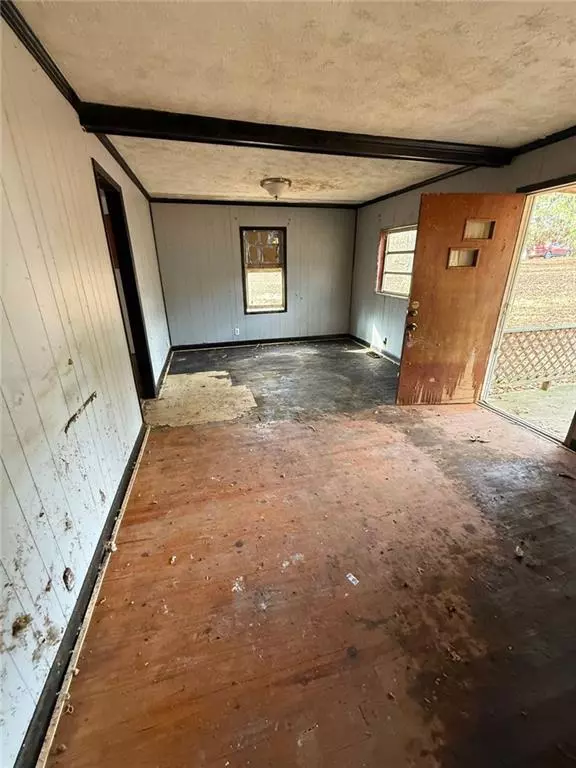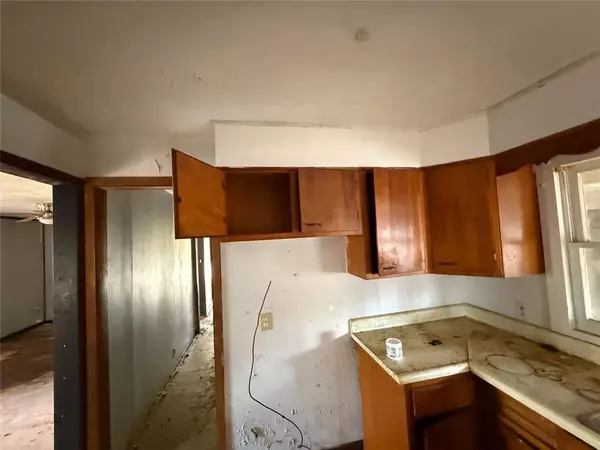1099 WARREN DR Riverdale, GA 30296
3 Beds
2 Baths
920 SqFt
UPDATED:
01/19/2025 01:05 PM
Key Details
Property Type Single Family Home
Sub Type Single Family Residence
Listing Status Active
Purchase Type For Sale
Square Footage 920 sqft
Price per Sqft $130
Subdivision Magnolia Ridge
MLS Listing ID 7511213
Style Ranch
Bedrooms 3
Full Baths 2
Construction Status Fixer
HOA Y/N No
Originating Board First Multiple Listing Service
Year Built 1943
Annual Tax Amount $1,591
Tax Year 2024
Lot Size 0.766 Acres
Acres 0.766
Property Description
Location is a major plus—this property is just moments from major highways, including I-285 and I-75, ensuring easy access to downtown Atlanta, the airport, and other key destinations. A variety of shopping, dining, and entertainment options are also within minutes, making it ideal for future renters or homeowners.
Whether you're looking to flip or renovate for your personal use, this property is full of potential. Don't miss the chance to capitalize on this incredible investment opportunity!
Location
State GA
County Clayton
Lake Name None
Rooms
Bedroom Description Master on Main
Other Rooms None
Basement Crawl Space
Main Level Bedrooms 3
Dining Room Other
Bedroom Other
Interior
Interior Features Other
Heating Central
Cooling Central Air
Flooring Other
Fireplaces Type None
Window Features Wood Frames
Appliance Other
Laundry Other
Exterior
Exterior Feature Other
Parking Features Driveway
Fence Back Yard
Pool None
Community Features None
Utilities Available Electricity Available, Natural Gas Available, Underground Utilities, Water Available
Waterfront Description None
View Other
Roof Type Shingle
Street Surface Asphalt
Accessibility None
Handicap Access None
Porch Front Porch
Private Pool false
Building
Lot Description Back Yard, Private, Front Yard
Story One
Foundation Slab
Sewer Septic Tank
Water Public
Architectural Style Ranch
Level or Stories One
Structure Type Other
New Construction No
Construction Status Fixer
Schools
Elementary Schools Lake Ridge
Middle Schools Riverdale
High Schools Riverdale
Others
Senior Community no
Restrictions false
Tax ID 13216C A001
Special Listing Condition None






