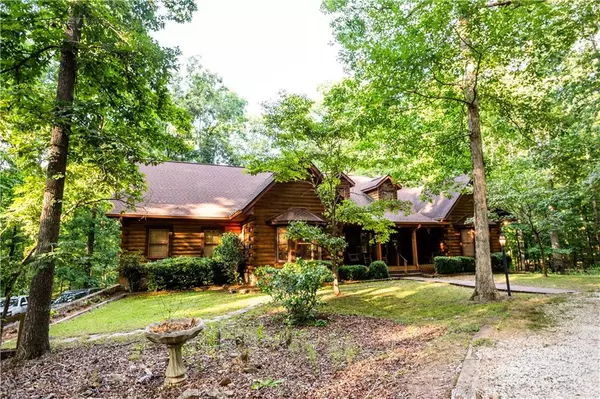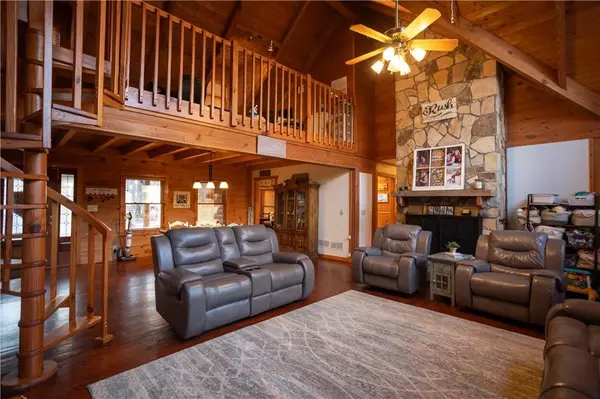4420 Parkwood RD Social Circle, GA 30025
5 Beds
3 Baths
3,374 SqFt
UPDATED:
01/21/2025 01:00 PM
Key Details
Property Type Single Family Home
Sub Type Single Family Residence
Listing Status Active
Purchase Type For Sale
Square Footage 3,374 sqft
Price per Sqft $192
MLS Listing ID 7511571
Style Craftsman
Bedrooms 5
Full Baths 3
Construction Status Resale
HOA Y/N No
Originating Board First Multiple Listing Service
Year Built 1995
Annual Tax Amount $5,641
Tax Year 2023
Lot Size 9.510 Acres
Acres 9.51
Property Description
Location
State GA
County Walton
Lake Name Other
Rooms
Bedroom Description Master on Main
Other Rooms None
Basement Exterior Entry, Finished, Finished Bath, Interior Entry, Walk-Out Access
Main Level Bedrooms 3
Dining Room Open Concept
Bedroom Beamed Ceilings,Double Vanity,Walk-In Closet(s)
Interior
Interior Features Beamed Ceilings, Double Vanity, Walk-In Closet(s)
Heating Central, Electric
Cooling Ceiling Fan(s), Central Air
Flooring Hardwood, Laminate
Fireplaces Number 1
Fireplaces Type Factory Built
Window Features Double Pane Windows
Appliance Dishwasher, Microwave
Laundry Common Area
Exterior
Exterior Feature Other
Parking Features Drive Under Main Level, Parking Pad
Fence None
Pool None
Community Features None
Utilities Available Electricity Available
Waterfront Description Lake Front
View Lake
Roof Type Composition
Street Surface Asphalt
Accessibility None
Handicap Access None
Porch Deck
Total Parking Spaces 3
Private Pool false
Building
Lot Description Cul-De-Sac, Sloped
Story One and One Half
Foundation See Remarks
Sewer Septic Tank
Water Well
Architectural Style Craftsman
Level or Stories One and One Half
Structure Type Log
New Construction No
Construction Status Resale
Schools
Elementary Schools Social Circle
Middle Schools Social Circle
High Schools Social Circle
Others
Senior Community no
Restrictions false
Tax ID C171000000043000
Ownership Fee Simple
Financing no
Special Listing Condition None






