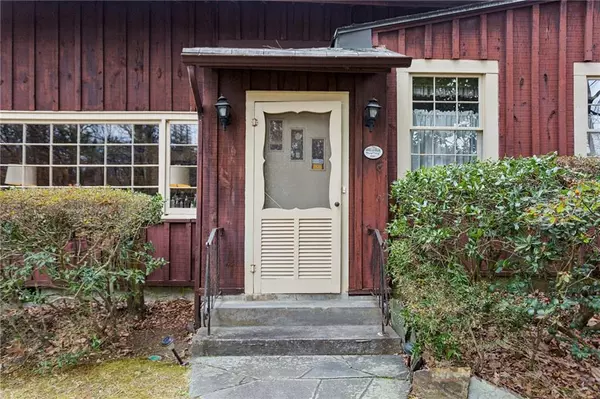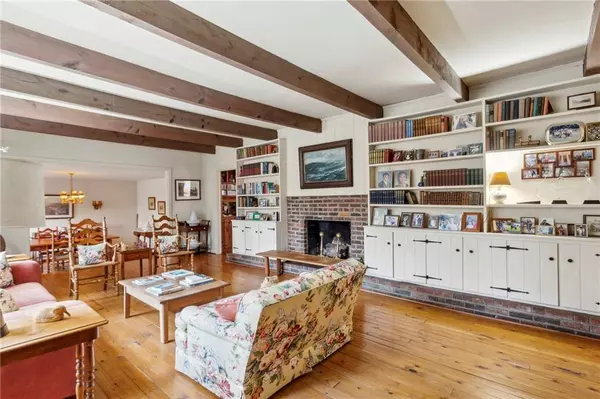3781 Narmore DR NE Atlanta, GA 30319
4 Beds
3 Baths
2,125 SqFt
UPDATED:
01/22/2025 03:39 PM
Key Details
Property Type Single Family Home
Sub Type Single Family Residence
Listing Status Coming Soon
Purchase Type For Sale
Square Footage 2,125 sqft
Price per Sqft $481
Subdivision Historic Brookhaven
MLS Listing ID 7507408
Style Cabin,Ranch,Traditional
Bedrooms 4
Full Baths 3
Construction Status Resale
HOA Y/N No
Originating Board First Multiple Listing Service
Year Built 1950
Annual Tax Amount $10,812
Tax Year 2024
Lot Size 0.735 Acres
Acres 0.7348
Property Description
Location
State GA
County Fulton
Lake Name None
Rooms
Bedroom Description Master on Main,Split Bedroom Plan
Other Rooms None
Basement Partial
Main Level Bedrooms 4
Dining Room Separate Dining Room
Bedroom Beamed Ceilings,Bookcases,Entrance Foyer,His and Hers Closets,Permanent Attic Stairs
Interior
Interior Features Beamed Ceilings, Bookcases, Entrance Foyer, His and Hers Closets, Permanent Attic Stairs
Heating Central, Natural Gas
Cooling Ceiling Fan(s), Central Air, Electric
Flooring Hardwood
Fireplaces Number 2
Fireplaces Type Family Room, Living Room, Masonry
Window Features None
Appliance Dishwasher, Disposal, Electric Range, Gas Water Heater, Range Hood, Refrigerator
Laundry In Kitchen, Main Level
Exterior
Exterior Feature Private Entrance, Private Yard, Rain Gutters
Parking Features Attached, Drive Under Main Level, Garage, Garage Faces Side, Level Driveway
Garage Spaces 2.0
Fence Chain Link
Pool None
Community Features Curbs, Near Public Transport, Near Shopping, Street Lights
Utilities Available Cable Available, Electricity Available, Natural Gas Available, Phone Available, Sewer Available, Water Available
Waterfront Description None
View Neighborhood
Roof Type Composition
Street Surface Asphalt,Paved
Accessibility None
Handicap Access None
Porch Covered, Deck
Private Pool false
Building
Lot Description Back Yard, Front Yard, Private
Story One
Foundation Combination, See Remarks
Sewer Public Sewer
Water Public
Architectural Style Cabin, Ranch, Traditional
Level or Stories One
Structure Type Stone,Wood Siding
New Construction No
Construction Status Resale
Schools
Elementary Schools Sarah Rawson Smith
Middle Schools Willis A. Sutton
High Schools North Atlanta
Others
Senior Community no
Restrictions false
Special Listing Condition None






