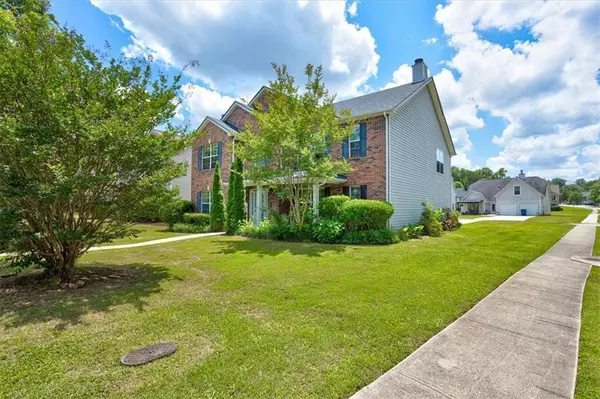6684 CRANE AVE Fairburn, GA 30213
5 Beds
3 Baths
2,633 SqFt
UPDATED:
01/22/2025 01:06 PM
Key Details
Property Type Single Family Home
Sub Type Single Family Residence
Listing Status Active
Purchase Type For Sale
Square Footage 2,633 sqft
Price per Sqft $135
Subdivision Berkshire Place
MLS Listing ID 7512031
Style Traditional
Bedrooms 5
Full Baths 3
Construction Status Resale
HOA Fees $500
HOA Y/N Yes
Originating Board First Multiple Listing Service
Year Built 2004
Annual Tax Amount $3,209
Tax Year 2023
Lot Size 9,539 Sqft
Acres 0.219
Property Description
Parking is a breeze with rare rear garage parking and a long driveway, providing ample space for up to six additional vehicles. Located on a premium corner lot, this home offers both comfort and convenience. Situated just off Fulton Parkway, you'll have quick access to major highways, making commuting and traveling around the city of Atlanta a breeze. Whether you're heading downtown, exploring the city's vibrant neighborhoods, or catching a flight at Atlanta Airport (only 15 minutes away), you'll appreciate the ease of getting where you need to go.
The master suite features a walk-in closet and an adjoining bonus room, which can easily be transformed into an office, nursery, or cozy reading nook. An intercom system throughout the home adds a modern touch for convenience. Above the garage, you'll find another spacious bonus room with a walk-in closet. This large space is perfect for a movie room, rec room, or anything your heart desires—whether that's a pool table, exercise room, or creative retreat.
The property also includes a two-car garage, a welcoming front porch, and a spacious eat-in kitchen with stainless appliances. The bathrooms are beautifully finished with ceramic tiles, while the first level is adorned with warm LVP flooring that's both stylish and durable. With all of these features and more, this one-owner home is truly a steal and is a must-see!
Location
State GA
County Fulton
Lake Name None
Rooms
Bedroom Description In-Law Floorplan,Sitting Room,Oversized Master
Other Rooms None
Basement None
Main Level Bedrooms 1
Dining Room Separate Dining Room, Open Concept
Bedroom High Ceilings 9 ft Main,Double Vanity,Disappearing Attic Stairs,Vaulted Ceiling(s),Entrance Foyer,Walk-In Closet(s),Sound System
Interior
Interior Features High Ceilings 9 ft Main, Double Vanity, Disappearing Attic Stairs, Vaulted Ceiling(s), Entrance Foyer, Walk-In Closet(s), Sound System
Heating Central
Cooling Central Air
Flooring Vinyl
Fireplaces Number 1
Fireplaces Type Factory Built
Window Features Aluminum Frames,Skylight(s)
Appliance Dishwasher
Laundry In Hall
Exterior
Exterior Feature None
Parking Features Attached, Garage Door Opener, Driveway, Garage, Garage Faces Rear, Kitchen Level
Garage Spaces 2.0
Fence None
Pool None
Community Features Pool, Homeowners Assoc, Playground
Utilities Available Cable Available, Electricity Available, Water Available
Waterfront Description None
View Other
Roof Type Shingle
Street Surface Asphalt
Accessibility None
Handicap Access None
Porch Covered, Front Porch
Total Parking Spaces 6
Private Pool false
Building
Lot Description Corner Lot
Story Two
Foundation Slab
Sewer Public Sewer
Water Public
Architectural Style Traditional
Level or Stories Two
Structure Type Brick Front,Vinyl Siding
New Construction No
Construction Status Resale
Schools
Elementary Schools Renaissance
Middle Schools Renaissance
High Schools Langston Hughes
Others
HOA Fee Include Maintenance Grounds,Swim
Senior Community no
Restrictions false
Tax ID 09F310201441456
Ownership Fee Simple
Acceptable Financing Cash, Conventional, 1031 Exchange, FHA, FHA 203(k), VA Loan
Listing Terms Cash, Conventional, 1031 Exchange, FHA, FHA 203(k), VA Loan
Special Listing Condition None






