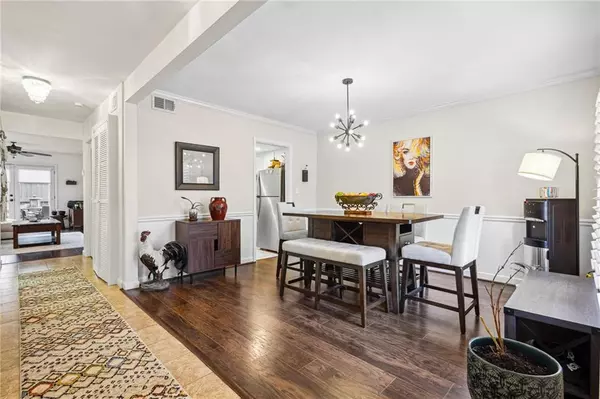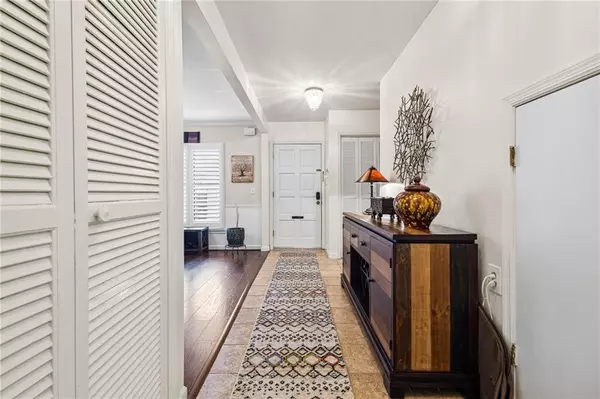43 Ivy RDG NE Atlanta, GA 30342
2 Beds
2.5 Baths
1,588 SqFt
UPDATED:
01/22/2025 10:56 AM
Key Details
Property Type Condo
Sub Type Condominium
Listing Status Active
Purchase Type For Rent
Square Footage 1,588 sqft
Subdivision The Ivys
MLS Listing ID 7512344
Style Townhouse
Bedrooms 2
Full Baths 2
Half Baths 1
HOA Y/N No
Originating Board First Multiple Listing Service
Year Built 1972
Available Date 2025-02-15
Lot Size 1,589 Sqft
Acres 0.0365
Property Description
Location
State GA
County Fulton
Lake Name None
Rooms
Bedroom Description Oversized Master,Roommate Floor Plan
Other Rooms None
Basement None
Dining Room Separate Dining Room
Bedroom Double Vanity,Entrance Foyer,Walk-In Closet(s)
Interior
Interior Features Double Vanity, Entrance Foyer, Walk-In Closet(s)
Heating Central, Electric
Cooling Central Air, Electric
Flooring Luxury Vinyl, Tile
Fireplaces Type None
Window Features Bay Window(s)
Appliance Dishwasher, Dryer, Electric Range, Electric Water Heater, Microwave, Range Hood, Refrigerator, Washer
Laundry In Hall
Exterior
Exterior Feature Garden, Private Yard
Parking Features Assigned
Fence Wood
Pool None
Community Features Clubhouse, Dog Park, Homeowners Assoc, Pool, Street Lights, Tennis Court(s)
Utilities Available Cable Available, Electricity Available, Phone Available, Underground Utilities
Waterfront Description None
View Trees/Woods
Roof Type Composition
Street Surface Concrete
Accessibility None
Handicap Access None
Porch Patio
Total Parking Spaces 2
Private Pool false
Building
Lot Description Back Yard
Story Two
Architectural Style Townhouse
Level or Stories Two
Structure Type Synthetic Stucco
New Construction No
Schools
Elementary Schools Sarah Rawson Smith
Middle Schools Fulton - Other
High Schools North Atlanta
Others
Senior Community no
Tax ID 17 009700090165






