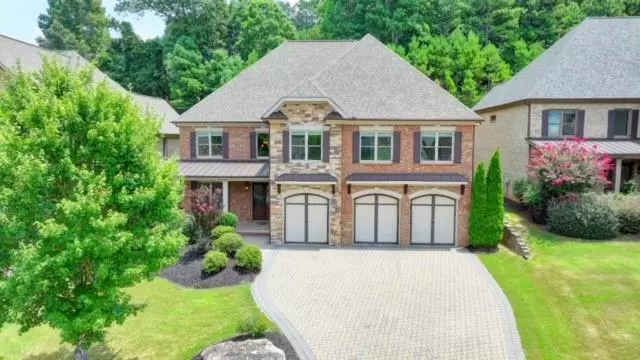7890 Royal Melbourne WAY Duluth, GA 30097
6 Beds
5 Baths
5,244 SqFt
UPDATED:
01/22/2025 04:12 PM
Key Details
Property Type Single Family Home
Sub Type Single Family Residence
Listing Status Coming Soon
Purchase Type For Sale
Square Footage 5,244 sqft
Price per Sqft $209
Subdivision St Marlo Country Clug
MLS Listing ID 7512390
Style European
Bedrooms 6
Full Baths 5
Construction Status Resale
HOA Fees $3,200
HOA Y/N Yes
Originating Board First Multiple Listing Service
Year Built 2014
Annual Tax Amount $9,174
Tax Year 2023
Lot Size 0.260 Acres
Acres 0.26
Property Description
As you enter, you're greeted by a dramatic two-story foyer and an inviting library. The grand family room features impressive two-story windows, a cozy fireplace, and built-in shelves, seamlessly flowing into a chef's kitchen equipped with a large island, stainless steel appliances, granite countertops, and an abundance of cabinetry, all leading to the tranquil SMALL, FENCED backyard. The main level also includes a guest suite and a functional mudroom with built-ins. Upstairs, discover the vaulted owner's suite with a fireside sitting area, a luxurious granite bath, and a spacious closet with his and her sections. You'll find a generously sized secondary bedroom with a walk-in closet and private bath, alongside two oversized bedrooms sharing a beautifully appointed Jack and Jill granite bath. The third level features an extra-large bedroom with its own private granite bath and walk-in closet, making it perfect for guests, teens, playroom and/or second library! This 2014-built home is a rare find in St Marlo plus an unbeatable location across from the gorgeous! ! Don't miss your opportunity to make it yours! SHOWINGS BY APPT. BEGINNING SATURDAY (1/25) 9-2, SUNDAY 4-5 with offers due Monday 5pm
Location
State GA
County Forsyth
Lake Name None
Rooms
Bedroom Description Oversized Master,Sitting Room
Other Rooms None
Basement None
Main Level Bedrooms 1
Dining Room Open Concept, Seats 12+
Bedroom Bookcases,Crown Molding,Double Vanity,Entrance Foyer 2 Story,High Ceilings 9 ft Upper,High Ceilings 10 ft Main,High Speed Internet,Tray Ceiling(s),Vaulted Ceiling(s),Walk-In Closet(s)
Interior
Interior Features Bookcases, Crown Molding, Double Vanity, Entrance Foyer 2 Story, High Ceilings 9 ft Upper, High Ceilings 10 ft Main, High Speed Internet, Tray Ceiling(s), Vaulted Ceiling(s), Walk-In Closet(s)
Heating Baseboard, Central, Natural Gas, Zoned
Cooling Ceiling Fan(s), Central Air, Electric, Zoned
Flooring Carpet, Hardwood, Stone, Tile
Fireplaces Number 2
Fireplaces Type Gas Log, Gas Starter, Great Room, Master Bedroom, Stone
Window Features Double Pane Windows,Insulated Windows
Appliance Dishwasher, Disposal, ENERGY STAR Qualified Appliances, Gas Cooktop, Gas Water Heater, Microwave, Range Hood, Refrigerator, Self Cleaning Oven
Laundry Laundry Room, Main Level, Mud Room
Exterior
Exterior Feature Private Entrance, Private Yard
Parking Features Attached, Garage, Kitchen Level
Garage Spaces 3.0
Fence Back Yard
Pool None
Community Features Clubhouse, Country Club, Gated, Golf, Pickleball, Playground, Pool, Restaurant, Sidewalks, Swim Team, Tennis Court(s)
Utilities Available Cable Available, Electricity Available, Natural Gas Available, Phone Available, Sewer Available, Underground Utilities, Water Available
Waterfront Description None
View Other
Roof Type Composition,Shingle
Street Surface Paved
Accessibility None
Handicap Access None
Porch Covered, Front Porch, Patio
Private Pool false
Building
Lot Description Back Yard, Cul-De-Sac, Landscaped, Private, Sprinklers In Front, Sprinklers In Rear
Story Three Or More
Foundation Concrete Perimeter, Slab
Sewer Public Sewer
Water Public
Architectural Style European
Level or Stories Three Or More
Structure Type Brick 4 Sides,Stone
New Construction No
Construction Status Resale
Schools
Elementary Schools Johns Creek
Middle Schools Riverwatch
High Schools Lambert
Others
HOA Fee Include Reserve Fund,Security,Swim,Tennis,Trash
Senior Community no
Restrictions false
Acceptable Financing 1031 Exchange, Cash, Conventional
Listing Terms 1031 Exchange, Cash, Conventional
Special Listing Condition None


