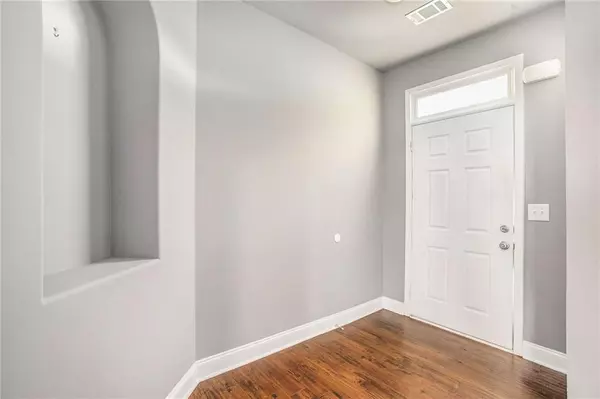2021 Lily Valley DR Lawrenceville, GA 30045
3 Beds
2.5 Baths
1,968 SqFt
UPDATED:
01/31/2025 06:34 PM
Key Details
Property Type Single Family Home
Sub Type Single Family Residence
Listing Status Active Under Contract
Purchase Type For Sale
Square Footage 1,968 sqft
Price per Sqft $170
Subdivision Garden Gate
MLS Listing ID 7514100
Style Traditional
Bedrooms 3
Full Baths 2
Half Baths 1
Construction Status Resale
HOA Fees $200
HOA Y/N Yes
Originating Board First Multiple Listing Service
Year Built 2007
Annual Tax Amount $3,632
Tax Year 2023
Lot Size 4,356 Sqft
Acres 0.1
Property Description
Inside, you'll find gorgeous flooring throughout the home, enhancing the open, airy feel of each
room. The spacious kitchen boasts stained cabinets, stunning granite countertops, and a seamless view into the family room, complete with a cozy fireplace—ideal for relaxing evenings. Upstairs, the flexible loft space offers potential for a home office, play area, or bonus room to fit your lifestyle. The oversized master suite is a true retreat, featuring a luxurious en-suite bath with all the amenities you'd expect. Two additional bedrooms and a shared full bath complete the upper level, offering plenty of space for family or guests.
Step outside to your own private backyard oasis—fully fenced for privacy and featuring a covered pergola, perfect for unwinding after a long day or hosting friends and family. This home is truly a must-see, and it won't last long! Schedule your showing today and experience all that 2021 Lily Valley Dr has to offer.
Location
State GA
County Gwinnett
Lake Name None
Rooms
Bedroom Description Other
Other Rooms None
Basement None
Dining Room Separate Dining Room
Bedroom Disappearing Attic Stairs,Double Vanity,Entrance Foyer,High Ceilings 9 ft Main,Low Flow Plumbing Fixtures,Tray Ceiling(s),Walk-In Closet(s)
Interior
Interior Features Disappearing Attic Stairs, Double Vanity, Entrance Foyer, High Ceilings 9 ft Main, Low Flow Plumbing Fixtures, Tray Ceiling(s), Walk-In Closet(s)
Heating Electric, Forced Air
Cooling Ceiling Fan(s), Central Air
Flooring Carpet, Hardwood, Vinyl
Fireplaces Number 1
Fireplaces Type Family Room
Window Features Insulated Windows
Appliance Dishwasher, Electric Range, Microwave, Self Cleaning Oven
Laundry Laundry Room, Upper Level
Exterior
Exterior Feature Private Yard
Parking Features Garage
Garage Spaces 2.0
Fence Fenced
Pool None
Community Features Homeowners Assoc, Near Schools, Near Shopping, Street Lights
Utilities Available Electricity Available, Water Available
Waterfront Description None
View Other
Roof Type Composition
Street Surface Paved
Accessibility None
Handicap Access None
Porch None
Private Pool false
Building
Lot Description Back Yard, Level, Private
Story Two
Foundation Slab
Sewer Public Sewer
Water Public
Architectural Style Traditional
Level or Stories Two
Structure Type Cement Siding
New Construction No
Construction Status Resale
Schools
Elementary Schools Alcova
Middle Schools Dacula
High Schools Dacula
Others
Senior Community no
Restrictions false
Tax ID R5238 157
Acceptable Financing Cash, Conventional, VA Loan
Listing Terms Cash, Conventional, VA Loan
Special Listing Condition None






