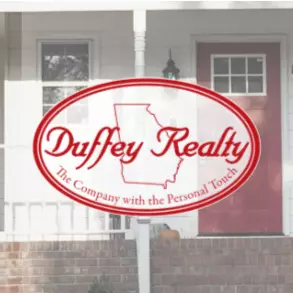$379,900
$389,900
2.6%For more information regarding the value of a property, please contact us for a free consultation.
3435 Kingsboro RD NE #904 Atlanta, GA 30326
2 Beds
2 Baths
1,870 SqFt
Key Details
Sold Price $379,900
Property Type Condo
Sub Type Condominium
Listing Status Sold
Purchase Type For Sale
Square Footage 1,870 sqft
Price per Sqft $203
Subdivision Villas At Buckhead
MLS Listing ID 6778910
Sold Date 11/13/20
Style European, High Rise (6 or more stories), Mediterranean
Bedrooms 2
Full Baths 2
Construction Status Resale
HOA Fees $704
HOA Y/N Yes
Originating Board FMLS API
Year Built 1991
Annual Tax Amount $4,381
Tax Year 2018
Lot Size 1,698 Sqft
Acres 0.039
Property Description
Outstanding location right in the heart of Buckhead! Largest floor plan with NEW HARDWOOD FLOORS throughout! Living room/dining room (seats 12) plus separate den/home office/study with built in bookshelves. Kitchen has all stainless appliances and an immense amount of storage with pull out drawers for easy access, stained cabinets, and granite counter tops and breakfast area. Master bedroom has his/hers closets, en suite bath with NEW GRANITE COUNTER TOPS. Great views to Atlanta skyline from 3 balcony's! Newer washer/dryer included. Exceptional amenities include 24 hour concierge, fitness room, guest room, catering kitchen, underground visitor parking, swimming pool and clubroom. Walking distance to Lenox Square, Phipps Plaza and close to offices, dinning, entertainment, and everything Buckhead has to offer!
Location
State GA
County Fulton
Area 21 - Atlanta North
Lake Name None
Rooms
Bedroom Description Master on Main
Other Rooms None
Basement None
Main Level Bedrooms 2
Dining Room Seats 12+
Bedroom High Ceilings 9 ft Main, Bookcases, Double Vanity, High Speed Internet, Entrance Foyer, His and Hers Closets, Other, Walk-In Closet(s)
Interior
Interior Features High Ceilings 9 ft Main, Bookcases, Double Vanity, High Speed Internet, Entrance Foyer, His and Hers Closets, Other, Walk-In Closet(s)
Heating Central, Forced Air, Natural Gas
Cooling Ceiling Fan(s), Central Air
Flooring Hardwood
Fireplaces Type None
Window Features None
Appliance Dishwasher, Dryer, Disposal, Electric Cooktop, Electric Range, Electric Water Heater, Electric Oven, Refrigerator, Microwave, Self Cleaning Oven, Washer
Laundry Main Level
Exterior
Exterior Feature Balcony
Parking Features Assigned, Covered
Fence None
Pool None
Community Features Clubhouse, Guest Suite, Homeowners Assoc, Fitness Center
Utilities Available None
Waterfront Description None
View City
Roof Type Shingle
Street Surface None
Accessibility None
Handicap Access None
Porch None
Total Parking Spaces 2
Building
Lot Description Level
Story One
Sewer Public Sewer
Water Public
Architectural Style European, High Rise (6 or more stories), Mediterranean
Level or Stories One
Structure Type Stucco
New Construction No
Construction Status Resale
Schools
Elementary Schools Smith
Middle Schools Sutton
High Schools North Atlanta
Others
HOA Fee Include Trash, Security
Senior Community no
Restrictions false
Tax ID 17 004500060203
Ownership Fee Simple
Financing no
Special Listing Condition None
Read Less
Want to know what your home might be worth? Contact us for a FREE valuation!

Our team is ready to help you sell your home for the highest possible price ASAP

Bought with Berkshire Hathaway HomeServices Georgia Properties





