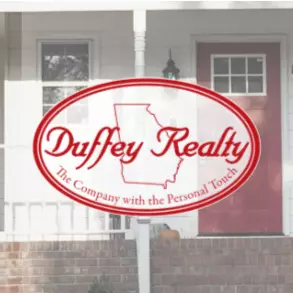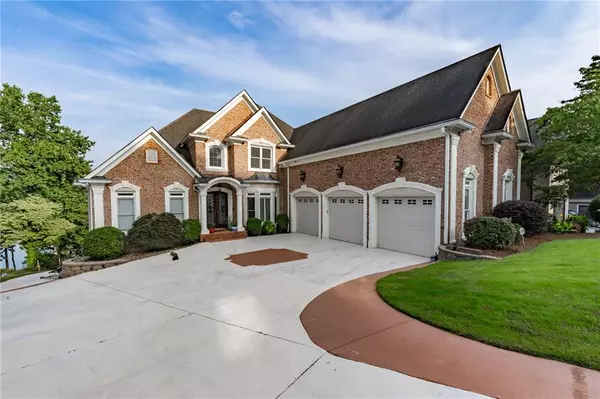$2,777,000
$2,999,000
7.4%For more information regarding the value of a property, please contact us for a free consultation.
6400 Lakeview DR Buford, GA 30518
5 Beds
4.5 Baths
6,627 SqFt
Key Details
Sold Price $2,777,000
Property Type Single Family Home
Sub Type Single Family Residence
Listing Status Sold
Purchase Type For Sale
Square Footage 6,627 sqft
Price per Sqft $419
Subdivision Brogdon & Garrett
MLS Listing ID 7267728
Sold Date 10/26/23
Style Traditional
Bedrooms 5
Full Baths 4
Half Baths 1
Construction Status Resale
HOA Y/N No
Originating Board First Multiple Listing Service
Year Built 2002
Annual Tax Amount $10,553
Tax Year 2022
Lot Size 10,454 Sqft
Acres 0.24
Property Description
Luxurious Lakefront Retreat on Lake Lanier with Breathtaking Views. Nestled on the tranquil shores of Lake Lanier, this exquisite custom executive sanctuary offers a rare opportunity to experience year-round enchanting sunsets and the ultimate in waterfront living. The stunning 180-degree panoramic view of the lake is a masterpiece in itself, visible from every corner of this home. Step inside to be greeted by a symphony of design and craftsmanship. Magnificent millwork adorns the ceilings, showcasing must-see trey ceilings with intricate decorative accents that catch the eye. The soaring great room, crowned by a majestic stacked stone fireplace, seamlessly flows into the gourmet kitchen and breakfast area. This space isn't just for culinary delights; it's a testament to the art of living well. The master suite on the main level is a private oasis of elegance. The spa-like bath exudes relaxation, while the split double walk-in closet provides ample space for your finest attire. Whether you're gazing out from the large sunroom or enjoying the breeze on the two patios, the clear view of the lake from the house serves as a constant reminder of the beauty that surrounds you. The lower level boasts a self-contained living area, complete with a gourmet kitchen, bedroom suite, and a living area with a fireplace. A grand wrap-around porch invites you to savor the outdoor beauty. Three additional bedrooms on the second level provide luxurious havens for rest and relaxation, each adorned with a touch of sophistication. Outside, a covered deep-water dock beckons for aquatic adventures. With a boat slip and two jet ski ports, every day is an opportunity for lake-bound excitement. Located in a friendly neighborhood close to parks, lake waterpark venues, restaurants, shopping, and top-rated healthcare, this property combines convenience with serenity.
Welcome to your own resort-style haven, where luxury living meets lakeside tranquility. No HOA restrictions, a three-car garage, and grand doors 9-10 ft tall add to the allure of this property. This property is GRANDFATHERED in which is why the property has such a stunning view of the lake.
Experience the exceptional with this lakehome – a true masterpiece of lakefront luxury living.
Location
State GA
County Hall
Lake Name Lanier
Rooms
Bedroom Description Master on Main, Sitting Room, Split Bedroom Plan
Other Rooms None
Basement Bath/Stubbed, Daylight, Driveway Access, Exterior Entry, Finished, Interior Entry
Main Level Bedrooms 1
Dining Room Separate Dining Room
Bedroom High Ceilings 10 ft Lower, High Ceilings 10 ft Main
Interior
Interior Features High Ceilings 10 ft Lower, High Ceilings 10 ft Main
Heating Forced Air
Cooling Attic Fan, Ceiling Fan(s), Central Air
Flooring Carpet, Hardwood
Fireplaces Number 3
Fireplaces Type Basement, Family Room, Gas Starter, Master Bedroom
Window Features Insulated Windows
Appliance Dishwasher, Gas Range, Microwave, Refrigerator
Laundry Laundry Room, Main Level, Sink
Exterior
Exterior Feature Lighting
Parking Features Attached, Driveway, Garage, Garage Door Opener, Kitchen Level, Parking Pad
Garage Spaces 3.0
Fence None
Pool None
Community Features Lake
Utilities Available Cable Available
Waterfront Description Lake Front
View Lake
Roof Type Composition
Street Surface Asphalt
Accessibility None
Handicap Access None
Porch Covered, Deck, Enclosed, Rear Porch, Side Porch
Private Pool false
Building
Lot Description Lake On Lot
Story Three Or More
Foundation See Remarks
Sewer Septic Tank
Water Public
Architectural Style Traditional
Level or Stories Three Or More
Structure Type Brick 4 Sides
New Construction No
Construction Status Resale
Schools
Elementary Schools Friendship
Middle Schools C.W. Davis
High Schools Flowery Branch
Others
Senior Community no
Restrictions false
Tax ID 07360A000024
Special Listing Condition None
Read Less
Want to know what your home might be worth? Contact us for a FREE valuation!

Our team is ready to help you sell your home for the highest possible price ASAP

Bought with HomeSmart





