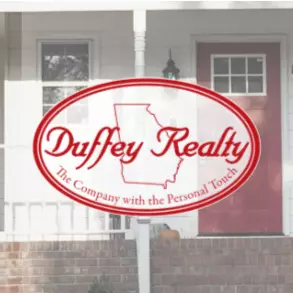$330,000
$330,000
For more information regarding the value of a property, please contact us for a free consultation.
490 Nash Mableton, GA 30126
3 Beds
2 Baths
1,178 SqFt
Key Details
Sold Price $330,000
Property Type Single Family Home
Sub Type Single Family Residence
Listing Status Sold
Purchase Type For Sale
Square Footage 1,178 sqft
Price per Sqft $280
Subdivision Unincorporated
MLS Listing ID 10192569
Sold Date 01/09/24
Style Brick 4 Side,Brick Front,Bungalow/Cottage,Ranch,Traditional
Bedrooms 3
Full Baths 2
HOA Y/N No
Originating Board Georgia MLS 2
Year Built 1956
Annual Tax Amount $2,181
Tax Year 2022
Lot Size 0.520 Acres
Acres 0.52
Lot Dimensions 22651.2
Property Description
Charming spacious completely updated brick ranch home on a level lot in convenient location! Covered front porch has two entrances to the inside! Open the front door to gleaming oak hardwood floors throughout, new custom lighting, & tons of windows that let in so much natural light! Spacious family room has shiplap covered walls. Breakfast nook w/ canned lighting is located off the living room and leads into the kitchen. Kitchen has all new white shaker cabinets w/ black hardware, granite countertops, new SS appliances, floating shelves, white subway tiled backsplash, pantry & ceramic farm sink! All interior doors are pained dark. Through breakfast area you will find a large dining room to seat all your guests and this room could also be used as a home office or another living room/play room with its own separate covered exterior entrance & laundry room is conveniently tucked away at the back. Head back towards the living room & through the hallway you will find the spacious master bedroom that has custom windows, a walk-in closet, & a private full bathroom w/ new vanity, new tub & shower, & ceramic tiled floors. Two other bedrooms share full hall bathroom w/ new vanity, new shower, & new ceramic tiled floors- this bathroom also has easy access for guests since it is right off the living room. Entire interior & exterior has been freshly painted and every inch of this home has been touched with care. Home has additional parking pad driveway are to the left & is complete with a new roof, new gutters & downspouts, new water heater, & new HVAC!
Location
State GA
County Cobb
Rooms
Basement Crawl Space
Bedroom Walk-In Closet(s),Master On Main Level
Interior
Interior Features Walk-In Closet(s), Master On Main Level
Heating Electric, Central, Forced Air
Cooling Ceiling Fan(s), Central Air
Flooring Hardwood, Tile
Fireplace No
Appliance Dishwasher, Disposal, Microwave
Laundry In Hall
Exterior
Parking Features Kitchen Level, Parking Pad
Garage Spaces 2.0
Fence Back Yard, Chain Link
Community Features None
Utilities Available Cable Available, Electricity Available, High Speed Internet, Sewer Available, Water Available
View Y/N No
Roof Type Composition
Total Parking Spaces 2
Garage No
Private Pool No
Building
Lot Description Level, Private
Faces From Barrett Parkway head South - Turn right onto Floyd Rd - Continue on to Mableton Parkway - Turn right onto Nash Circle - Veer straight at the stop sign and House #490 will be on your right
Sewer Public Sewer
Water Public
Structure Type Brick
New Construction No
Schools
Elementary Schools Clay
Middle Schools Lindley
High Schools Pebblebrook
Others
HOA Fee Include None
Tax ID 18027000340
Security Features Carbon Monoxide Detector(s),Smoke Detector(s)
Acceptable Financing Cash, Conventional, FHA, VA Loan
Listing Terms Cash, Conventional, FHA, VA Loan
Special Listing Condition Updated/Remodeled
Read Less
Want to know what your home might be worth? Contact us for a FREE valuation!

Our team is ready to help you sell your home for the highest possible price ASAP

© 2025 Georgia Multiple Listing Service. All Rights Reserved.





