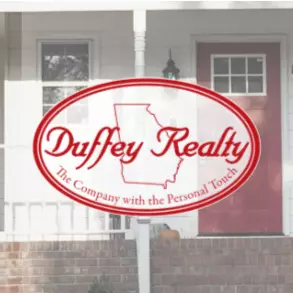$295,900
$299,900
1.3%For more information regarding the value of a property, please contact us for a free consultation.
140 Sunrise TER SE Calhoun, GA 30701
3 Beds
2 Baths
1,736 SqFt
Key Details
Sold Price $295,900
Property Type Single Family Home
Sub Type Single Family Residence
Listing Status Sold
Purchase Type For Sale
Square Footage 1,736 sqft
Price per Sqft $170
Subdivision Amakanata
MLS Listing ID 7392078
Sold Date 07/31/24
Style Cabin,Rustic
Bedrooms 3
Full Baths 2
Construction Status Resale
HOA Y/N No
Originating Board First Multiple Listing Service
Year Built 1985
Annual Tax Amount $2,520
Tax Year 2023
Lot Size 0.940 Acres
Acres 0.94
Property Description
Nestled on an oversized lot that perfectly balances the tranquility of country living with the convenience of nearby town amenities, this charming 2-story log home is a true gem. Enjoy serene mornings and delightful evenings on the screened-in side porch, ideal for grilling on the gas grill or savoring your morning coffee. The spacious master suite is conveniently located on the main level, while two additional bedrooms and a full bath are upstairs. The home features an attic fan, a generous kitchen with ample counter and cabinet space, a cozy eat-in breakfast nook, and a separate dining room. The inviting rock fireplace with a wood mantle adds a touch of rustic elegance to the living area. This home offers the perfect blend of comfort, space, and charm for any family.
Location
State GA
County Gordon
Lake Name None
Rooms
Bedroom Description Master on Main
Other Rooms Outbuilding
Basement Crawl Space
Main Level Bedrooms 1
Dining Room Separate Dining Room
Bedroom Beamed Ceilings,His and Hers Closets,Other
Interior
Interior Features Beamed Ceilings, His and Hers Closets, Other
Heating Forced Air, Natural Gas
Cooling Ceiling Fan(s), Central Air, Electric, Whole House Fan
Flooring Carpet, Vinyl
Fireplaces Number 1
Fireplaces Type Gas Log, Great Room, Stone
Window Features Double Pane Windows
Appliance Dishwasher, Electric Oven, Gas Water Heater, Range Hood, Refrigerator
Laundry Laundry Room, Main Level
Exterior
Exterior Feature Gas Grill, Other
Parking Features Driveway, Garage, Garage Door Opener, Garage Faces Side, Level Driveway
Garage Spaces 2.0
Fence None
Pool None
Community Features None
Utilities Available Electricity Available, Natural Gas Available, Phone Available
Waterfront Description None
View Trees/Woods
Roof Type Shingle,Tar/Gravel
Street Surface Asphalt
Accessibility None
Handicap Access None
Porch Covered, Screened, Side Porch
Private Pool false
Building
Lot Description Front Yard, Irregular Lot, Private, Sloped, Wooded
Story Two
Foundation Block
Sewer Septic Tank
Water Public
Architectural Style Cabin, Rustic
Level or Stories Two
Structure Type Log,Wood Siding
New Construction No
Construction Status Resale
Schools
Elementary Schools Calhoun
Middle Schools Calhoun
High Schools Calhoun
Others
Senior Community no
Restrictions false
Tax ID C56A 116
Special Listing Condition None
Read Less
Want to know what your home might be worth? Contact us for a FREE valuation!

Our team is ready to help you sell your home for the highest possible price ASAP

Bought with Coldwell Banker Kinard Realty






