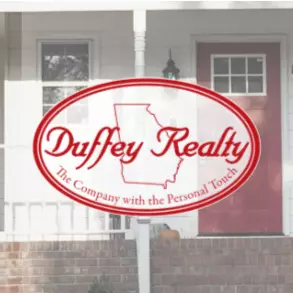Bought with Bernadette Glaza • Keller Williams Rlty First Atl
$490,000
$495,000
1.0%For more information regarding the value of a property, please contact us for a free consultation.
8610 Niblic DR Alpharetta, GA 30022
3 Beds
3.5 Baths
2,242 SqFt
Key Details
Sold Price $490,000
Property Type Townhouse
Sub Type Townhouse
Listing Status Sold
Purchase Type For Sale
Square Footage 2,242 sqft
Price per Sqft $218
Subdivision River Ridge
MLS Listing ID 10337050
Sold Date 08/30/24
Style Other
Bedrooms 3
Full Baths 3
Half Baths 1
Construction Status Updated/Remodeled
HOA Fees $2,040
HOA Y/N Yes
Year Built 1987
Annual Tax Amount $4,198
Tax Year 2023
Lot Size 2,352 Sqft
Property Description
Experience 8610 Niblic - an almost entirely remodeled townhome nestled in the sought-after River Ridge community of Alpharetta, minutes from John's Creek and Roswell. This home absolutely oozes style and eclectic sophistication. New LVP Flooring spans throughout the entire home offering both durability and a contemporary aesthetic. Chic kitchen includes quartz counters, two-toned cabinets, gas cooktop, SS appliances, and is soaked in natural light. Large primary retreat features en-suite bath with double vanity, separate shower, jetted soaking tub, and walk-in closet. And speaking of en-suite, two generously sized secondary bedrooms are plenty large enough for your home office and boast attached baths, perfect for accommodating guests or family members in comfort and privacy. Relax on not one, but two covered rear decks with beautiful views overlooking the fourth tee box of Rivermont Golf Club. Main level deck is accessed by three sets of french doors off the living room - perfect for indoor/outdoor entertaining. All of this plus a two car garage, NEW roof, NEW water heater, beautifully re-done stair case with new oak treads, matching oak banisters, and horizontal balusters that give it a modern, timeless elegance. Surrounded by nearby shops, restaurants, and entertainment options, with easy access to the Chattahoochee River, as well as GA 400 and Peachtree Industrial for seamless commuting. Don't miss out on your slice of unparalleled affordable luxury, convenience, and style!
Location
State GA
County Fulton
Rooms
Basement None
Bedroom Bookcases,Central Vacuum,Double Vanity,High Ceilings,Pulldown Attic Stairs,Tray Ceiling(s),Walk-In Closet(s)
Interior
Interior Features Bookcases, Central Vacuum, Double Vanity, High Ceilings, Pulldown Attic Stairs, Tray Ceiling(s), Walk-In Closet(s)
Heating Central
Cooling Ceiling Fan(s), Central Air
Flooring Other, Tile
Fireplaces Number 1
Fireplaces Type Gas Starter, Living Room, Masonry
Exterior
Exterior Feature Balcony
Garage Garage
Garage Spaces 2.0
Community Features Pool, Tennis Court(s)
Utilities Available Cable Available, Electricity Available, High Speed Internet, Natural Gas Available, Phone Available, Sewer Available, Underground Utilities, Water Available
Roof Type Composition
Building
Story Three Or More
Foundation Slab
Sewer Public Sewer
Level or Stories Three Or More
Structure Type Balcony
Construction Status Updated/Remodeled
Schools
Elementary Schools Barnwell
Middle Schools Haynes Bridge
High Schools Centennial
Others
Financing Conventional
Read Less
Want to know what your home might be worth? Contact us for a FREE valuation!

Our team is ready to help you sell your home for the highest possible price ASAP

© 2024 Georgia Multiple Listing Service. All Rights Reserved.






