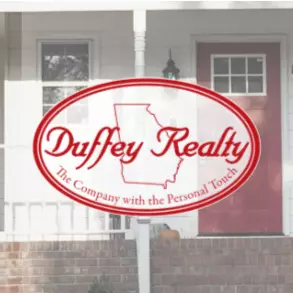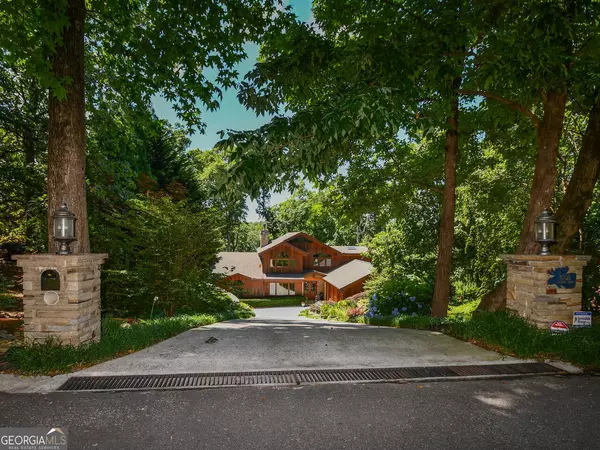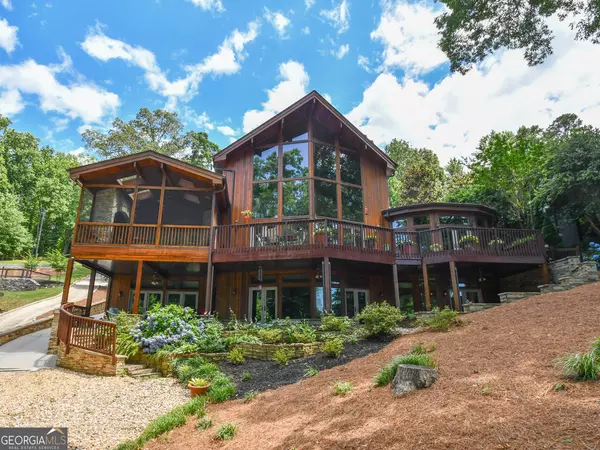$2,735,000
$2,849,000
4.0%For more information regarding the value of a property, please contact us for a free consultation.
9205 Raldon Gainesville, GA 30506
4 Beds
5.5 Baths
7,799 SqFt
Key Details
Sold Price $2,735,000
Property Type Single Family Home
Sub Type Single Family Residence
Listing Status Sold
Purchase Type For Sale
Square Footage 7,799 sqft
Price per Sqft $350
Subdivision Lake Lanier Lakefront
MLS Listing ID 10244971
Sold Date 09/26/24
Style Adirondack,Craftsman,Other
Bedrooms 4
Full Baths 5
Half Baths 1
HOA Y/N No
Originating Board Georgia MLS 2
Year Built 2007
Annual Tax Amount $3,675
Tax Year 2023
Lot Size 0.380 Acres
Acres 0.38
Lot Dimensions 16552.8
Property Description
Situated in sought-after Forsyth County, on the shores of Lake Lanier, this master-build custom showplace is offered for the first time ever. Curated with natural materials of kiln-dried, premium-grade red cedar, mated with the massive strength of post & beam construction, discerning buyers will appreciate the timeless design elements of this true legacy property. The dramatic beauty, structural integrity, low maintenance, & outstanding quality, are only matched by the magnificent views of the natural lakefront setting. The soaring volumes of open spaces & articulated expanses of glass overlooking the serene waterfront views offer seamless transitions to the outdoors. The generous decks and stone patios and stunningly beautiful covered porch with its stone enhanced outdoor kitchen and fireplace, provide an abundance of outdoor living spaces for year-round entertaining. An elevator accesses all three finished levels and there is truly an ownerCOs suite on each level from which to choose. The chefCOs dream of a kitchen, with rich granite counters and top-rated built-in appliances, flows to a full bar and to the soaring great room with massive stone-to-ceiling fireplace and covered porch with tongue-in-groove vaulted ceilings. With two home offices, 5 bathrooms, a state-of-the-art home theatre, a total of five massive stone fireplaces, and an exquisite terrace level rec-room with English-pub inspired custom bar, a large storage room/workshop, the exquisite features of this home are absolutely endless. The gentle walk to the deep water dock is also cart friendly for carrying coolers and friends to the double slip dock with full party deck. This private, and largest permittable 32COx32CO dock, is located within full view of the house and features a boat lift and two jetski ports for year-round enjoyment. The area is second to none for the many lakefront restaurants, entertainment, and golf options, along with easy access to marinas for quick fill-ups, making this a highly sought-after central location. For a Mattaport Virtual Tour, please visit: https://my.matterport.com/show/?m=P2VEqLPnXhm
Location
State GA
County Forsyth
Rooms
Other Rooms Covered Dock, Shed(s), Workshop
Basement Finished Bath, Daylight, Exterior Entry, Finished, Full, Interior Entry
Dining Room Seats 12+
Bedroom Beamed Ceilings,Central Vacuum,Double Vanity,High Ceilings,In-Law Floorplan,Master On Main Level,Separate Shower,Soaking Tub,Tile Bath,Vaulted Ceiling(s),Walk-In Closet(s),Wet Bar
Interior
Interior Features Beamed Ceilings, Central Vacuum, Double Vanity, High Ceilings, In-Law Floorplan, Master On Main Level, Separate Shower, Soaking Tub, Tile Bath, Vaulted Ceiling(s), Walk-In Closet(s), Wet Bar
Heating Propane, Zoned
Cooling Central Air, Electric, Zoned
Flooring Carpet, Hardwood, Tile
Fireplaces Number 5
Fireplaces Type Basement, Family Room, Gas Log, Gas Starter, Living Room, Master Bedroom, Other, Outside
Equipment Home Theater
Fireplace Yes
Appliance Cooktop, Dishwasher, Double Oven, Dryer, Gas Water Heater, Microwave, Oven, Refrigerator, Stainless Steel Appliance(s), Trash Compactor, Washer
Laundry Mud Room
Exterior
Exterior Feature Dock, Garden, Gas Grill, Sprinkler System
Parking Features Garage, Kitchen Level, Side/Rear Entrance
Garage Spaces 3.0
Community Features Lake
Utilities Available Cable Available, Electricity Available, Phone Available, Water Available
Waterfront Description Corps of Engineers Control,Deep Water Access,Dock Rights,Floating Dock,Lake,Lake Privileges
View Y/N Yes
View Lake
Roof Type Composition
Total Parking Spaces 3
Garage Yes
Private Pool No
Building
Lot Description Other
Faces Off Browns Bridge Road in Forsyth County. GPS friendly.
Foundation Slab
Sewer Septic Tank
Water Public
Structure Type Other,Wood Siding
New Construction No
Schools
Elementary Schools Chestatee Primary
Middle Schools Little Mill
High Schools East Forsyth
Others
HOA Fee Include None
Tax ID 318 067
Security Features Carbon Monoxide Detector(s),Security System,Smoke Detector(s)
Acceptable Financing Cash, Conventional
Listing Terms Cash, Conventional
Special Listing Condition Resale
Read Less
Want to know what your home might be worth? Contact us for a FREE valuation!

Our team is ready to help you sell your home for the highest possible price ASAP

© 2025 Georgia Multiple Listing Service. All Rights Reserved.





