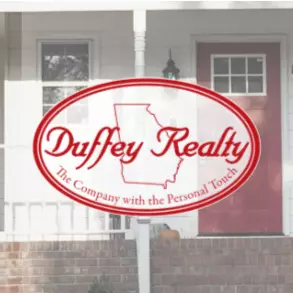$660,000
$719,000
8.2%For more information regarding the value of a property, please contact us for a free consultation.
4385 Bridgehaven DR SE #7 Smyrna, GA 30080
4 Beds
4.5 Baths
3,744 SqFt
Key Details
Sold Price $660,000
Property Type Townhouse
Sub Type Townhouse
Listing Status Sold
Purchase Type For Sale
Square Footage 3,744 sqft
Price per Sqft $176
Subdivision One Ivy Walk
MLS Listing ID 7402658
Sold Date 09/25/24
Style Traditional
Bedrooms 4
Full Baths 4
Half Baths 1
Construction Status Resale
HOA Y/N Yes
Originating Board First Multiple Listing Service
Year Built 2004
Annual Tax Amount $6,539
Tax Year 2023
Lot Size 2,178 Sqft
Acres 0.05
Property Description
The seller extends an offer to reduce the interest rate with a buy down of up to $10,000, facilitating a seamless transition into your dream home. Glide effortlessly between floors within the privacy of your own elevator, elevating your daily routine to new heights of luxury. Savor the culinary delights of your surroundings with an array of dining options from the renowned South City Kitchen to the artisanal delights of First Watch, MHT Pizza, Muss & Turner's, and the exclusive Eleanor's Speakeasy, indulge your palate in a symphony of flavors. Unwind and rejuvenate amidst a wealth of amenities conveniently nestled within your live, work, play community. From on-site dry cleaning services to clothing and optical stores, and even a Natural Body spa location, every convenience is at your fingertips. Envision yourself immersed in the lap of luxury, where every facet of your home has been meticulously curated to surpass your expectations. Revel in the opulent appointments of this distinguished residence, featuring lofty ceilings, intricate crown moldings, and bespoke built-ins that exude sophistication at every glance. Additionally, the community offers an onsite gym and outdoor pool, ensuring that your wellness needs are effortlessly met. Experience unparalleled convenience with close proximity to the vibrant heartbeat of downtown Atlanta or swift access to travel hubs with the airport 20 minutes away. This coveted locale seamlessly blends the best of both worlds, offering you access to urban excitement and serene retreats alike.
Location
State GA
County Cobb
Lake Name None
Rooms
Bedroom Description Other
Other Rooms None
Basement None
Dining Room Butlers Pantry, Open Concept
Bedroom Bookcases,High Ceilings 10 ft Main,High Ceilings 10 ft Upper,High Ceilings 10 ft Lower,High Speed Internet
Interior
Interior Features Bookcases, High Ceilings 10 ft Main, High Ceilings 10 ft Upper, High Ceilings 10 ft Lower, High Speed Internet
Heating Central
Cooling Central Air
Flooring Carpet, Ceramic Tile, Hardwood
Fireplaces Type Family Room
Window Features Double Pane Windows
Appliance Dishwasher, Disposal, Double Oven, Gas Cooktop, Microwave, Range Hood, Refrigerator
Laundry Other
Exterior
Exterior Feature Private Entrance
Parking Features Garage, Garage Door Opener, Garage Faces Rear
Garage Spaces 2.0
Fence None
Pool None
Community Features Dog Park, Gated, Homeowners Assoc, Pool, Tennis Court(s)
Utilities Available Sewer Available, Underground Utilities
Waterfront Description None
View City
Roof Type Composition
Street Surface Asphalt
Accessibility None
Handicap Access None
Porch Deck
Total Parking Spaces 2
Private Pool false
Building
Lot Description Other
Story Three Or More
Foundation Slab
Sewer Public Sewer
Water Public
Architectural Style Traditional
Level or Stories Three Or More
Structure Type Brick,Brick 3 Sides
New Construction No
Construction Status Resale
Schools
Elementary Schools Nickajack
Middle Schools Campbell
High Schools Campbell
Others
HOA Fee Include Sewer,Swim,Tennis,Trash,Water
Senior Community no
Restrictions true
Tax ID 17074701340
Ownership Fee Simple
Acceptable Financing Cash, Conventional
Listing Terms Cash, Conventional
Financing no
Special Listing Condition None
Read Less
Want to know what your home might be worth? Contact us for a FREE valuation!

Our team is ready to help you sell your home for the highest possible price ASAP

Bought with Atlanta Communities





